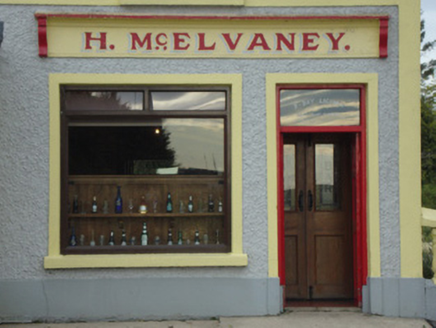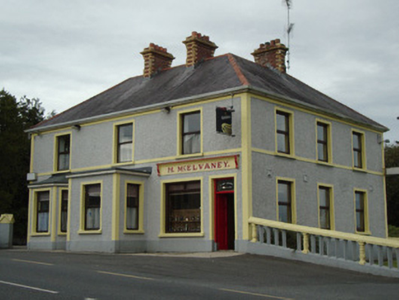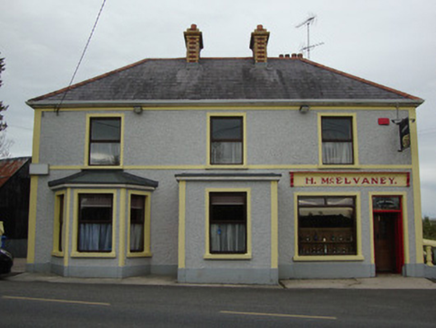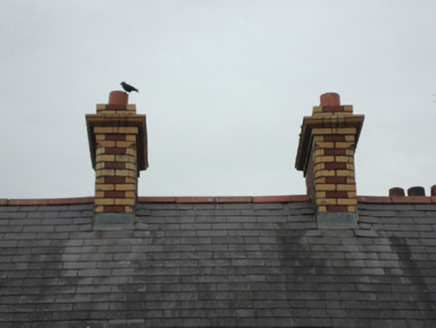Survey Data
Reg No
41401321
Rating
Regional
Categories of Special Interest
Architectural, Social
Original Use
Public house
In Use As
Public house
Date
1930 - 1935
Coordinates
265984, 327187
Date Recorded
22/04/2012
Date Updated
--/--/--
Description
Detached corner-sited three-bay two-storey L-plan public house, built c.1932, having canted and box-bay windows to ground floor front, three-bay south side elevation, and with single-storey extension to rear re-entrant corner. Hipped artificial slate roof with polychrome red and yellow brick chimneystacks, paired to front elevation, terracotta ridge tiles, and cast-iron rainwater goods with octagonal-plan hoppers. Roughcast rendered walls, having smooth render corners, sill-course, eaves course and plinth. Square-headed window openings, having smooth rendered surrounds, and painted concrete sills, with replacement timber windows to public elevations and one-over-one pane timber sliding sash windows to rear. Square-headed display window to front elevation, with painted timber fascia with carved consoles. Square-headed door opening to shop, with double-leaf timber panelled door and over-light with painted lettering. Small internal porch with part-glazed timber panelled door to interior. Single-storey outbuilding to north, with corrugated-iron roof and corrugated-iron and cement-slated walls, square-headed openings with some timber fittings. Vehicular entrance from north-east having square-plan piers with pointed caps, low balustraded wall with plinth to east of building, bounding garden.
Appraisal
Combined commercial and residential uses were a common feature of buildings in Irish towns until the later twentieth century. This well-proportioned building is a fine example of a public house and dwelling house combined. Constructed c.1932, the public house replaced a former public house located in the corrugated-iron single-storey structure to the north. The overall appearance of the public house is enhanced by the simple fascia and original shop doorway. The building faces west towards Saint Michael's Catholic Church and forms a significant element in the streetscape. A traditional social focal point for the local community, this public house remains an important part of the twentieth-century architectural and social heritage of the area. The façade is enlivened by the various string courses while the polychrome chimneystacks align the building with a popular local architectural aesthetic.







