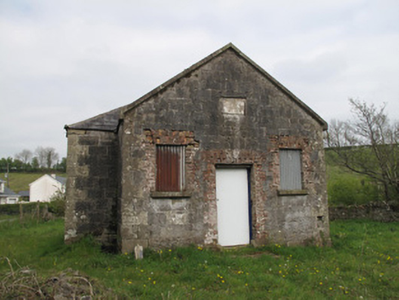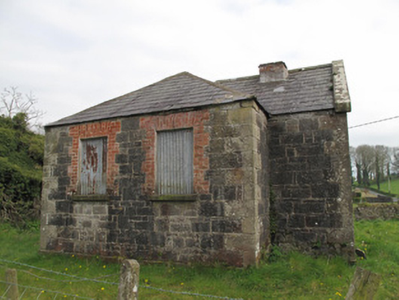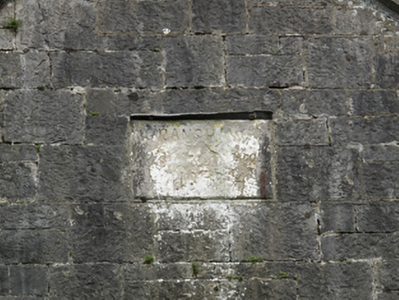Survey Data
Reg No
41401223
Rating
Regional
Categories of Special Interest
Architectural, Social
Original Use
School
Date
1880 - 1885
Coordinates
254368, 328065
Date Recorded
02/05/2012
Date Updated
--/--/--
Description
Detached three-bay single-storey school, dated 1884, having projecting gabled entrance bay to front (west) elevation. No longer in use. Hipped slate roof, pitched to entrance projection, with clay ridge tiles, roughcast rendered chimneystack, and with tooled limestone coping to front gable. Coursed squared limestone and sandstone walls having dressed block-and-start sandstone quoins and plinth course. Limestone plaque to front inscribed 'Gransha[?] National School AD 1884'. Gauged-brick square-headed window openings, boarded up with corrugated-iron sheeting, having red brick surrounds and sandstone sills. Gauged-brick square-headed door opening to front with red brick surround and sheet timber door, and sandstone step. Remains of former outbuilding to rear (east), overgrown, having coursed rubble stone walls. Rendered rubble stone wall to front with render capping.
Appraisal
This modest former school is of evident architectural design and form. Although now disused it retains many salient features. It was possibly built to replace an earlier school which stood to the north and that was probably demolished to accommodate the construction of the Portadown and Cavan Railway. The building embodies a restrained sense of balance and proportion, with its central gabled entrance leaning towards classical design which was a significant part of later nineteenth-century school architecture.





