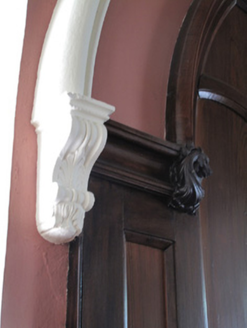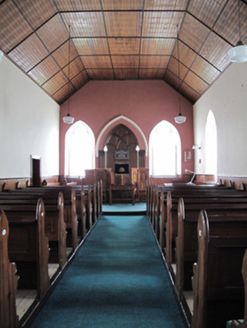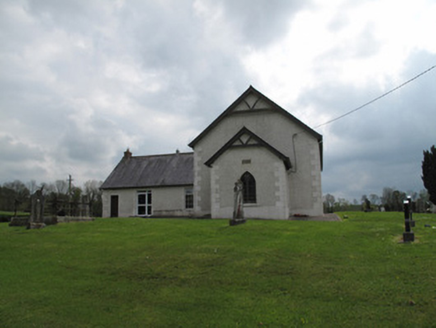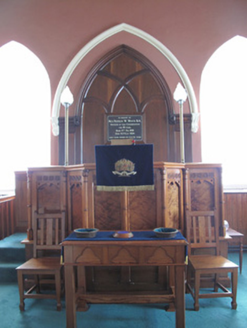Survey Data
Reg No
41401220
Rating
Regional
Categories of Special Interest
Architectural, Social
Previous Name
Stone Bridge Presbyterian Meeting House
Original Use
Church/chapel
In Use As
Church/chapel
Date
1820 - 1840
Coordinates
254344, 328312
Date Recorded
18/05/2012
Date Updated
--/--/--
Description
Free-standing gable-fronted Presbyterian church, built c.1830, on site of earlier structure, having two-bay long walls, lower gabled porch to gable-front, and with later single-storey addition to east. Pitched slate roof having replacement rainwater goods, air vents and red terracotta ridge tiles, projecting gable eaves and external truss detail. Roughcast rendered walls having smooth rendered quoins set on smooth rendered plinth. Pointed-arch window openings, each with smooth rendered surround, stone sill and timber double-light window with quatrefoil over. Square-headed openings addition, having stone sills and uPVC windows. Pointed-arch door opening to east elevation of porch having timber door with iron strap hinges. Interior has rendered walls, timber battened wainscoting and ceiling, two rows of timber pews, carved timber pulpit with brass lamp stands, decorative pointed-arch timber panelled backdrop with render hood-moulding terminating in moulded capitals behind pulpit. Carved timber table and chairs to front of pulpit. Timber architraves to square-headed door openings having timber panelled doors. Church set within graveyard in rural setting.
Appraisal
The simple interior of this Presbyterian church is subtly enlivened by timber furnishing and fittings, most notably its carved pulpit and pews which befit the ecclesiastical context of the building. The date plaque inscribed '1700' to the gable refers to an earlier building.







