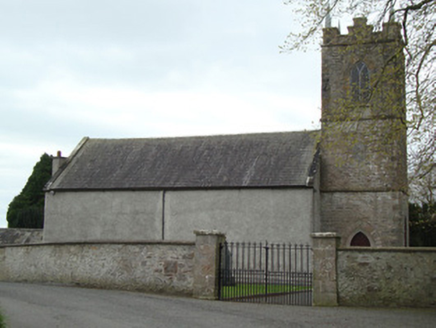Survey Data
Reg No
41401009
Rating
Regional
Categories of Special Interest
Archaeological, Architectural, Artistic, Social
Original Use
Church/chapel
In Use As
Church/chapel
Date
1785 - 1845
Coordinates
271411, 336104
Date Recorded
16/04/2012
Date Updated
--/--/--
Description
Freestanding Board of First Fruits-style Church of Ireland church, built 1788, with tower of c.1810. Comprising three-bay nave, three-stage tower to west, shallow semi-circular apse to east, single-bay vestry to south of apse; single-bay boiler house to north of apse. Double-pitched curved and pitched roof with natural slates, raking stone copings, half-round cast-iron gutters and downpipes. Rough-dash rendered, exposed coursed rubble stonework, carved stone strings and finials, inscribed wall plaque. No openings to north long wall of nave. Pointed-arch windows to south wall and east gable, with stone voussoirs and sills, nave windows having replacement fixed timber frames with tracery to tops, and east gable window having geometric pattern coloured-glass. Pointed-arch window openings to tower top stage, with timber louvres. Stone voussoirs to pointed-arch doorway to north elevation of tower, with plain stone surround to timber battened door. Interior has barrel-vaulted rendered ceiling having rectangular recessed panel and moulded cornice. Smooth rendered walls, with panelled dado. Pointed-arch window openings to south elevation surrounded by moulded architraves containing replacement windows, marble nineteenth-century memorial plaques to walls of nave. Carved sandstone memorial plaque dated 1723 set in west wall of entrance porch. Pointed-arch stained-glass window with geometric pattern to apse end in semi-circular apse containing low carved timber altar separated from nave by cast-iron pointed-arch communion screen. Carved timber pulpit and pews to nave. Pointed-arch door surround from porch to nave with square-headed timber panelled door. Modern spiral staircase to gallery accessed by square-headed timber panelled door at first floor level. Timber pews to gallery. Supported by fluted Doric-style columns and having Gothic-style timber balustrade with ogee-headed openings. Replacement bell-rope in porch connected to brass bell at second floor level.
Appraisal
Saint Sillian’s is a good example of a late eighteenth-century Board of First Fruits church architecture, acting as the place of worship for the Church of Ireland community in Tyholland. It was mainly built in 1788, and a new gallery and stairs installed in 1844, with further changes in 1891. It incorporates earlier material to the interior, namely a sandstone plaque dated 1723, from the earlier church, now ruined, to the south. The church is picturesquely located on a hill with a graveyard sloping south, a glebe house to the south-west, now in private ownership, and a former national school to the south. The graveyard contains some interesting nineteenth-century gravestones and iron railings, and an underground mausoleum. The stained-glass window to the east end is of artistic interest, and probably contemporaneous with the construction of the church in the late eighteenth century, and there is a rich collection of marble wall memorials.

