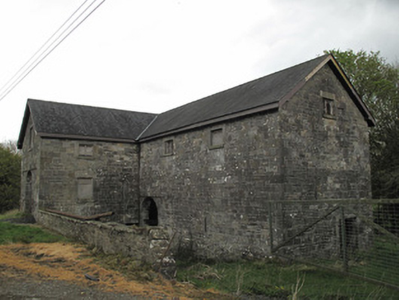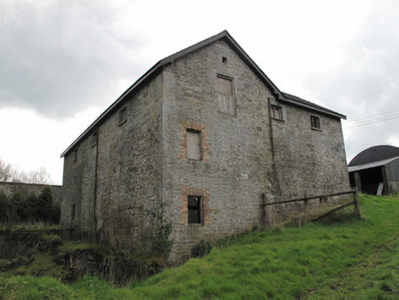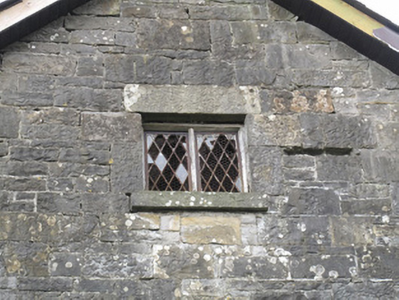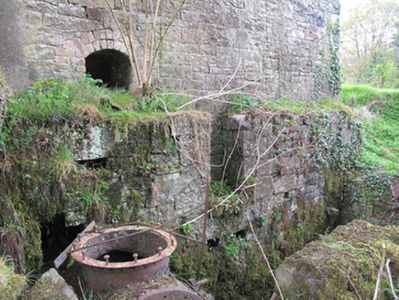Survey Data
Reg No
41400971
Rating
Regional
Categories of Special Interest
Architectural, Technical
Original Use
Mill (water)
Date
1840 - 1860
Coordinates
265183, 332347
Date Recorded
23/04/2012
Date Updated
--/--/--
Description
Detached L-plan split-level former corn mill, built c.1850, two-storey to front (west) elevation and three storey to rear (east) elevation, with attic storey. Pitched replacement slate roof with timber bargeboards and cast-iron rainwater goods. Snecked squared sandstone walls, with dressed block-and-start quoins. Square-headed window openings having tooled sandstone sills and lintels and gauged-brick square-headed window openings with red brick surrounds. Window openings boarded up or having timber fittings. Opening to south elevation having leaded window panes. Square-headed door opening to south elevation, with tooled sandstone surround. Gauged masonry round-headed door openings at basement level and ground floor level to east elevation, with tooled stone voussoirs. Positioning of floors to interior visible by spaces to wall. Wheel-pit and machinery visible to west elevation, mill race also visible to west.
Appraisal
Recently re-roofed, this substantial building retains much of its original form and character and constitutes an imposing building on the local landscape. Tooled sandstone surrounds to openings, and impressive quoins, provide a subtle contrast to the snecked walls. As a former corn mill, it would have been of considerable social and economic importance in the area, and now constitutes a significant reminder of the industrial heritage of County Monaghan.







