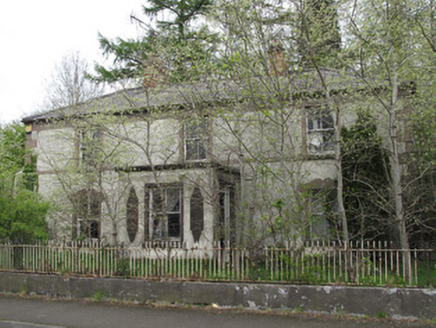Survey Data
Reg No
41400945
Rating
Regional
Categories of Special Interest
Architectural
Original Use
House
Date
1870 - 1890
Coordinates
265955, 333691
Date Recorded
30/04/2012
Date Updated
--/--/--
Description
Detached three-bay two-storey house, built c.1880, having porch to front (south-west) elevation, glazed sun-room to north-west, and full-height return to rear. Hipped slate roof with clay ridge tiles, cast-iron rainwater goods, smooth render eaves course, and red brick chimneystacks. Harl-rendered walls, render block-and-start quoins, plinth course, and platband at first floor sill level. Smooth render diamond-shaped panels flanking window to front of porch. Square-headed window openings, render sills and surrounds, having two-over-two pane timber sliding sash windows. No surrounds to windows to rear returns, and with one-over-one pane timber sliding sash window to first floor to rear return. Square-headed door opening to south-east elevation of porch to front, having render surround, timber panelled door, glazed sidelights and rectangular over-light. Square-headed door opening to north-west elevation of rear return, with timber battened door. Pained cast-iron boundary railings on smooth rendered plinth wall, with cast-iron single-leaf gates to front of house.
Appraisal
The regular form and symmetrical façade of this building makes a pleasant contribution to the road scape, despite its current derelict condition. It is complemented by render detailing, plat-band, quoins, and window surrounds, which combine to add textural interest to the facade. Timber sliding sash windows and cast-iron railings to the front contribute to its architectural heritage value. The house occupies the site, and may incorporate fabric from an earlier gate lodge serving the Cornecassa House estate.

