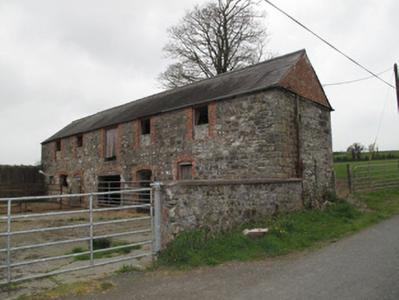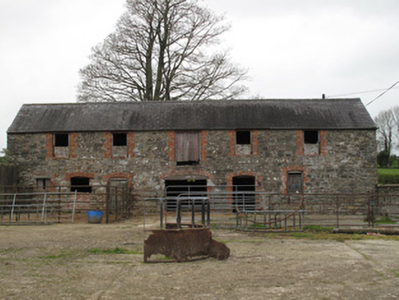Survey Data
Reg No
41400918
Rating
Regional
Categories of Special Interest
Architectural
Original Use
Outbuilding
In Use As
Outbuilding
Date
1860 - 1880
Coordinates
264741, 336260
Date Recorded
16/04/2012
Date Updated
--/--/--
Description
Detached five-bay two-storey outbuilding, built c.1870, having pitched slate roof with clay ridge tiles and cast-iron rainwater goods. Coursed rubble limestone and sandstone walls having squared quoins, red brick in facer bond with header bond base to apex of gables and to upper floor to rear (north-west). Square-headed ventilation openings to rear. Square-headed loop openings to north-east elevation. Square-headed window and pitching door openings to first floor to front (south-east) elevation with red brick surrounds and sills, and timber fittings. Gauged-brick segmental-headed window openings to ground floor to front, having red brick surrounds, sills and timber fittings. Gauged-brick segmental-headed door openings to ground floor with red brick surrounds and timber fittings. Concrete yard to front.
Appraisal
This impressive farm building retains its original character and purpose despite the loss of the house which once stood to the front. It pleasingly combines rubble stone and red brick, artlessly using the tonal contrast to highlight the openings. The site forms a focal point at this rural junction.



