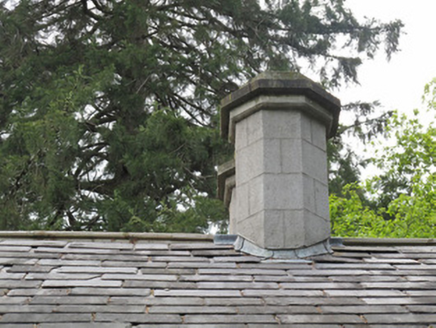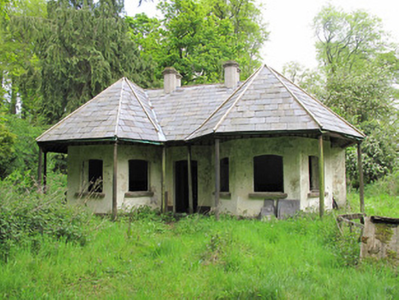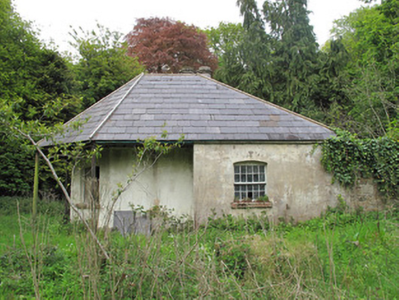Survey Data
Reg No
41400710
Rating
Regional
Categories of Special Interest
Architectural, Technical
Previous Name
Glaslough House
Original Use
Gate lodge
Date
1860 - 1880
Coordinates
272620, 340129
Date Recorded
18/05/2012
Date Updated
--/--/--
Description
Detached three-bay single-storey gate lodge, built c.1870, having canted end-bays to front (west) elevation. Currently not in use, and stripped of most fenestration. Steeply-pitched hipped slate roof with terracotta ridge tiles, and four octagonal-plan chimneystacks of lined-and-ruled rendered masonry capped with dressed limestone. Overhanging eaves to front, forming canopy over bay windows supported on cylindrical cast-iron columns. Ruled-and-lined rendered walls having render plinth course, rubble stone visible to rear (east) elevation. Segmental-headed window openings with tooled stone sills, ten-over-ten pane timber sliding sash windows remaining to north, south and rear elevation. Leaded windows formerly to front removed for safe-keeping. Segmental-headed doorway to front, having gauged-brick lintel, and square-headed door opening to rear having red brick surround and timber battened door. Rubble stone wall enclosing yard to rear. Demesne gateway to roadside.
Appraisal
Although no longer in use, this former gate lodge, known as "Dinkin's Gate Lodge", had an important social and functional role as part of Castle Leslie demesne. Its overhanging eaves to the front provide shelter as well as aesthetic and technical interest to the building. Built in the Cottage Orné style, it had decorative leaded windows and doors to the front, as well as hanging honeysuckle ornament from the overhanging eaves, adding decorative interest. The adjacent gateway provides contextual interest.





