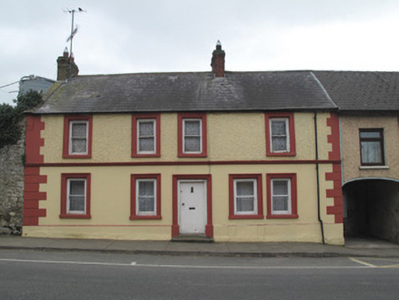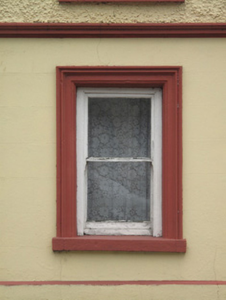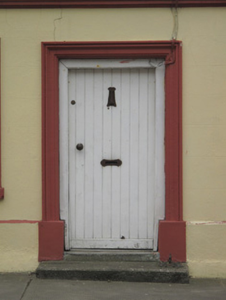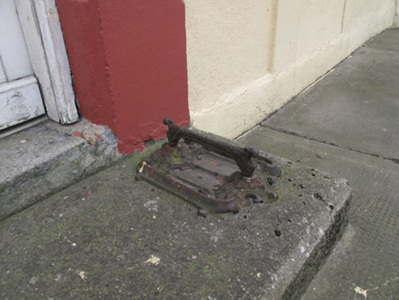Survey Data
Reg No
41400606
Rating
Regional
Categories of Special Interest
Architectural
Original Use
House
In Use As
House
Date
1815 - 1825
Coordinates
267710, 343825
Date Recorded
30/03/2012
Date Updated
--/--/--
Description
Semi-detached two-storey house, built c.1820, having four-bay first floor and five-bay ground floor. Pitched slate roof with red brick chimneystacks, render copings, terracotta ridge tiles and cast-iron rainwater goods. Ruled-and-lined rendered walls to ground floor having render plinth course and moulded render string course, roughcast render to first floor level, render block-and-start quoins to front. Roughcast render to rear (east) elevation. Square-headed window openings to front elevation, irregularly spaced, with render architrave surrounds, painted sills and one-over-one pane timber sliding sash windows. Render reveals, sills, and one-over-one pane timber sliding sash windows to rear. Square-headed door opening to front having render architrave surround on painted plinths, and timber battened door. Opening on to limestone step and render platform with decorative cast-iron boot-scraper.
Appraisal
Prominently sited near the main road into Emyvale, this house makes an interesting contribution to the streetscape. It retains much of its original form and fabric, most notably timber sash windows. The façade is enlivened by render detailing in the window and door surrounds, quoins and cornice. This building maintains the roof-line of its neighbouring buildings, making a positive impression on the street as a whole.







