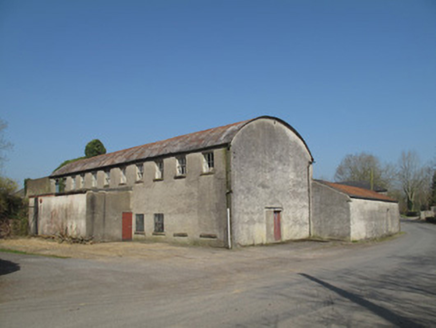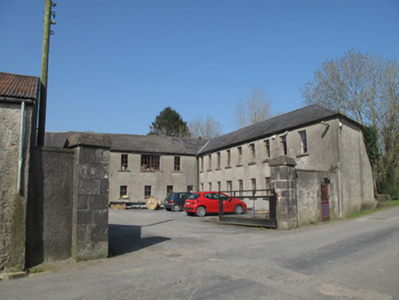Survey Data
Reg No
41400402
Rating
Regional
Categories of Special Interest
Architectural, Historical, Social, Technical
Original Use
Mill (water)
Historical Use
Factory
Date
1840 - 1930
Coordinates
270447, 346831
Date Recorded
28/03/2012
Date Updated
--/--/--
Description
Former flax and woollen mill, built c.1850, comprising L-plan two-storey multiple-bay range to north and west, two-storey multiple-bay range to south, and single-storey range to east of central courtyard. Saw-tooth-roofed loom shed block, built c.1925, to west of main building. Pitched slate roof having cast-iron rainwater goods to L-plan block, hipped to east of north range, corrugated-iron roof to south and east blocks and saw-tooth-roofed block, curved roof to south and lean-to to east block. Harl-rendered walls, roughly coursed limestone and sandstone rubble visible to north elevation of north block. Square-headed window openings throughout, with some tooled limestone sills and some rendered brick sills, timber and metal window fittings. Some three-over-three pane timber sliding sash windows to south elevation of south block. Square-headed door opening to east elevation having double-leaf timber battened door over recent timber fire door. Segmental-headed door opening to east elevation with double-leaf timber battened door and timber over-light. Square-headed door openings to south range having timber battened doors. Channel of millrace visible to south-west of complex, brick walls in facer bond and poured cement base. Three-centred-arch wheel pit opening having tooled sandstone voussoirs over and cast-iron grille leading to wheel bed. Gateway to north-east of complex comprising square-plan tooled limestone piers with render capping and rendered boundary walls, flanking double-leaf steel gate. Round-headed opening to north of gateway having tooled and ribbon-dressed limestone block-and-start surround and cast-iron pedestrian gate. Cast-iron water pipes and roof trusses extant to interior of saw-tooth-roofed block, timber ceilings and cast-iron water pipes to former sewing room to upper level of south range.
Appraisal
This complex was constructed in the mid-nineteenth century as a flax mill, with an associated village of workers' housing and services which was representative of the mill villages constructed in Ulster throughout the eighteenth and nineteenth centuries. The region had enjoyed a strong linen trade from the late seventeenth century, serving the increasing demand for this product from England. The flax produced in Ireland was predominantly grown in the region. The beginning of the twentieth century saw Ireland's linen trade flagging, and many factories began to diversify in order to remain open - the 1907 OS map records this site as a woollen mill. The buildings of this mill are largely extant, although a tall chimney has been demolished for safety reasons. In the twentieth century the mill was reopened as a shoe factory, with additional buildings added and the village repopulated with workers. The complex is of particular importance for its associations with nineteenth-century industrial activity. Currently in use as a factory, it has not been substantially altered and retains much of its character and form. The retention of the mill race to the rear, although the water has been diverted, adds contextual interest to the building.



