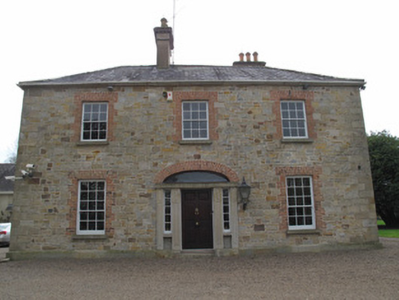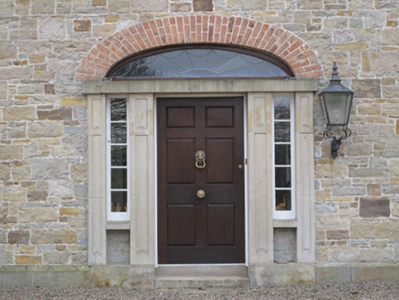Survey Data
Reg No
41400303
Rating
Regional
Categories of Special Interest
Architectural, Social
Previous Name
The Rectory
Original Use
Rectory/glebe/vicarage/curate's house
In Use As
House
Date
1835 - 1905
Coordinates
265949, 348964
Date Recorded
28/03/2012
Date Updated
--/--/--
Description
Detached L-plan three-bay two-storey glebe house, begun in 1838 and complete by c.1900, having refurbished outbuilding incorporated into rear (west) elevation. Now in use as private house. Hipped slate roof with rendered chimneystacks having decorative string courses, bracket course and clay chimneypots. Terracotta ridge tiles and replacement rainwater goods to roof. Coursed squared rubble sandstone walls with squared block-and-start quoins and tooled sandstone plinth course. Gauged brick square-headed window openings having red-brick block-and-start surrounds, tooled sandstone sills and timber sliding sash windows: nine-over-six pane to ground floor and six-over-six pane to first floor. Canted bay timber-framed window to ground floor to north elevation. Three-centered-arch door opening to front with gauged-brick voussoirs. Timber panelled square-headed door flanked by paired panelled Portland stone engaged square-plan pilasters, timber-framed sidelights with Portland stone sills and risers and with Portland stone lintel forming base for bat-wing fanlight. Limestone step to door. Square-headed door opening to rear at first floor level having half-glazed timber panelled door. Gable-fronted outbuilding to south of house, with pitched slate roof having replacement rainwater goods, rendered walls, coursed rubble sandstone visible to front (east) elevation, square-headed door opening with timber battened door to front. Circular-profile coursed rubble sandstone piers having render pointed capping to corners to front.
Appraisal
This attractive, imposing, yet modestly-scaled house retains much of its classical form and character. Fine stone detailing, such as the tooled plinth course and the formal, well-executed doorcase, provide a textural contrast to the coursed rubble of the walls. the retention of timber sliding sash windows enhances its architectural heritage value. As a former glebe house, it has social and historic interest, being the ecclesiastical residence for the Church of Ireland clergy of Errigal Truagh parish. Set in its own grounds in a secluded location, it forms part of a group with an adjacent gate lodge and gates, and Saint Muadain’s Church, located nearby.



