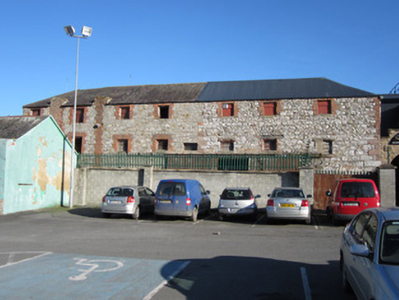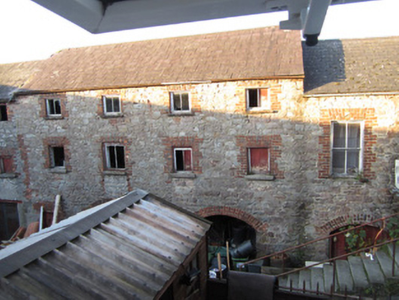Survey Data
Reg No
41310087
Rating
Regional
Categories of Special Interest
Architectural, Technical
Original Use
Store/warehouse
Date
1800 - 1840
Coordinates
284036, 303714
Date Recorded
06/11/2011
Date Updated
--/--/--
Description
Detached seven-bay three-storey warehouse, built c.1820, northern four bays and top floor of southern three bays being apparently later than lower floors of southern three bays. Hipped slate roof to southern part and corrugated steel to northern, to west elevation; slate to east with corrugated asbestos to southern part. Rubble limestone walls, with squared sandstone quoins, top floor quoins at north end being in red brick. Square-headed window openings, with stone surrounds to older part and red brick elsewhere, with timber louvres. Square-headed two-over-two pane timber sliding sash window to east elevation. Segmental-arched vehicular entrances to east elevation, with red brick voussoirs, and with later square-headed vehicular doorway to west elevation.
Appraisal
This large warehouse building is hidden behind properties on the main street in Carrickmacross. Its stonework and details show evidence that this building is of at least two periods of construction. The small square window openings with louvres are typical of such industrial and storage structures. This building adds to the architectural variety of the town and recalls the industrial history of the district.



