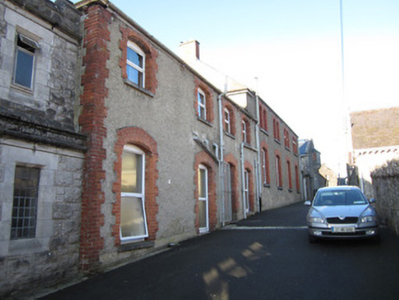Survey Data
Reg No
41310084
Rating
Regional
Categories of Special Interest
Architectural, Social
Original Use
Building misc
In Use As
Building misc
Date
1880 - 1900
Coordinates
284209, 303498
Date Recorded
30/07/2012
Date Updated
--/--/--
Description
Attached eight-bay school building, built c.1890, comprising two four-bay blocks, northern being higher than southern, and latter having full-height return to rear. Pitched slate roofs with red brick chimneystacks and paired eaves corbels, and cast-iron rainwater goods. Roughcast rendered walls with smooth rendered plinths and red brick quoins. Segmental-headed window openings, double to first floor of northern block, with chamfered red brick block and start surrounds, cut limestone sills and replacement uPVC windows. Doorways to lane elevation of southern block having similar detailing. Building adjoined to south by convent chapel. Square-headed timber battened door to upper north gable of northern block reached by flight of concrete steps to gable.
Appraisal
These school buildings form part of the extensive Saint Louis Convent complex at the south end of Carrickmacross. Their design and detailing are typical of the late nineteenth century and display attention to detail and craftsmanship.

