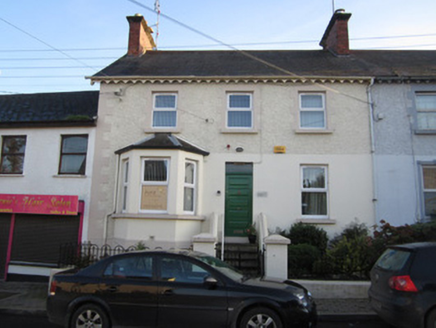Survey Data
Reg No
41310074
Rating
Regional
Categories of Special Interest
Architectural
Original Use
House
In Use As
Office
Date
1900 - 1920
Coordinates
284309, 303661
Date Recorded
22/11/2011
Date Updated
--/--/--
Description
Semi-detached three-bay two-storey house, built c.1910, having canted bay window to west end of front elevation, and two-storey return to rear. Pitched slate roof having slate ridge tiles, red brick chimneystacks and cast-iron rainwater goods, and having decorative timber fascia and bargeboards. Painted roughcast rendered walls to first floor and smooth rendered ruled-and-lined render to ground floor of front elevation with smooth rendered quoins and plinth. Square-headed window openings, having render surrounds, with stone sills and replacement uPVC windows. Square-headed door opening to front entrance having recent timber panelled door with overlight, approached by flight of granite steps with smooth rendered walls with stone copings. Painted smooth rendered boundary wall with wrought-iron railings over smooth rendered piers with wrought-iron pedestrian gate.
Appraisal
This house, one of a pair, has many interesting details. Render surrounds to the openings and carved timber to the eaves and gable provides decorative interest. The canted bay window adds interest to the form and the retention of a front garden, with wrought-iron railings and granite steps to the front door, completes the pleasant setting.

