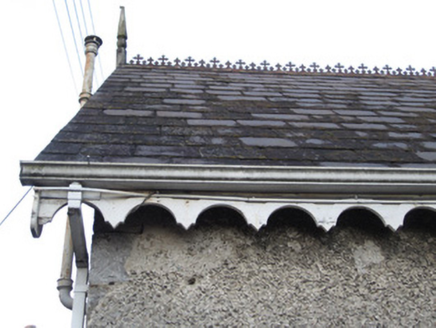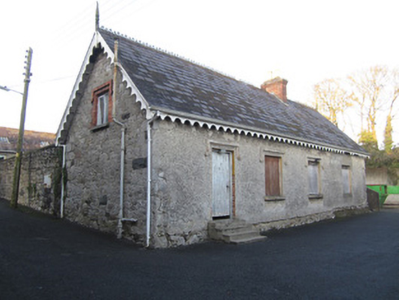Survey Data
Reg No
41310072
Rating
Regional
Categories of Special Interest
Architectural, Social
Original Use
House
Historical Use
School master's house
Date
1810 - 1890
Coordinates
284218, 303520
Date Recorded
22/11/2011
Date Updated
--/--/--
Description
Detached four-bay single-storey former school house with dormer floor, built c.1830, altered c.1870. Now derelict. Pitched slate roof having decorative metal ridge crestings, carved timber finials, red brick chimneystack, replacement uPVC and aluminium rainwater goods, and decorative timber fascia and bargeboards. Rubble limestone walls, roughcast to front and parts of gables. Square-headed window openings having stone sills. Windows to front elevation boarded up and have rendered label-mouldings. Square-headed window opening to west gable has red brick surround, stone sill with timber window. Square-headed window opening to east gable having stone sill and six-over-six pane timber sliding sash window. Square-headed door opening with rendered label-moulding and battened timber door, approached by stone steps. Concrete steps to gable-end leading to rear of school house. Rubble stone boundary wall to south-east.
Appraisal
This modest structure forms part of the Saint Louis Convent complex on Castle Street and Distillery Lane. The building is enlivened by its attractive label-mouldings and decorative ridge cresting and timber details.



