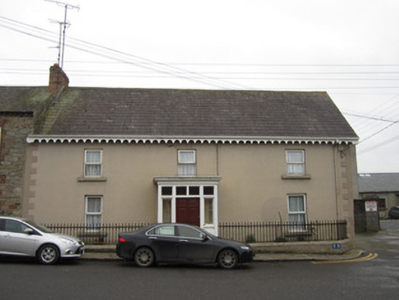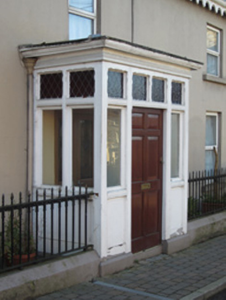Survey Data
Reg No
41310068
Rating
Regional
Categories of Special Interest
Architectural
Original Use
House
In Use As
House
Date
1820 - 1860
Coordinates
284192, 303558
Date Recorded
06/11/2011
Date Updated
--/--/--
Description
End of terrace three-bay two-storey house, built c.1840, with flat-roofed porch. Single-storey extension to rear. Pitched slate roof, with red brick chimneystack to one gable with smooth rendered coping and terracotta pots, and with decorative fasciaboards. Smooth rendered walls with smooth rendered quoins. Square-headed window openings with replacement uPVC windows, and painted stone sills. Square-headed door opening to porch, with timber panelled door, glazed sidelights and stained glass overlights. Outbuildings to rear. Cast-iron railing to front over smooth rendered plinth.
Appraisal
This house adds to the variety of the streetscape and is given decorative quality by its carved fasciaboards, well-made glazed timber porch, and the setting is enhanced by the cast-iron railings.



