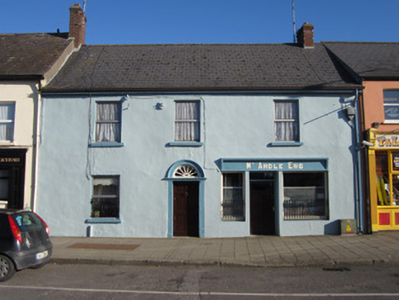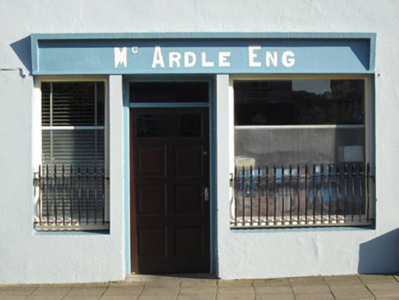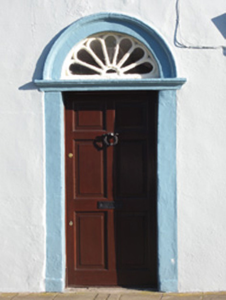Survey Data
Reg No
41310039
Rating
Regional
Categories of Special Interest
Architectural
Original Use
House
In Use As
Shop/retail outlet
Date
1810 - 1830
Coordinates
284140, 303623
Date Recorded
06/11/2011
Date Updated
--/--/--
Description
Terraced three-bay two-storey house, built c.1820, with shopfront to south end. Pitched slate roof with brick chimneystack and cast-iron rainwater goods. Painted rendered walls with lined and ruled detailing. Square-headed window openings with replacement aluminium windows, and concrete sills, with recent wrought-iron railings to ground floor windows. Round-headed doorway to house, with slightly recessed jambs, moulded lintel, moulded architrave to petal fanlight, and recent timber panelled door. Shopfront comprises square-headed doorway flanked by square-headed windows, latter having recent wrought-iron railings, and recent timber panelled door with overlight, and having rendered fascia of c.1940 with painted lettering.
Appraisal
This modest house and shop on Carrickmacross's main street is enhanced by the simple rendered frontage with the petal fanlight of its doorway as a decorative focus. The simply detailed shopfront adds to the visual effectiveness of the building.





