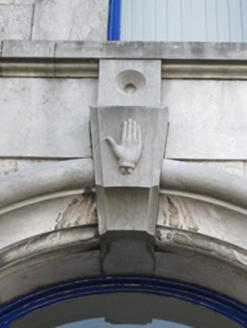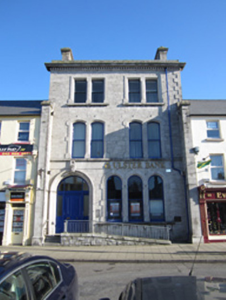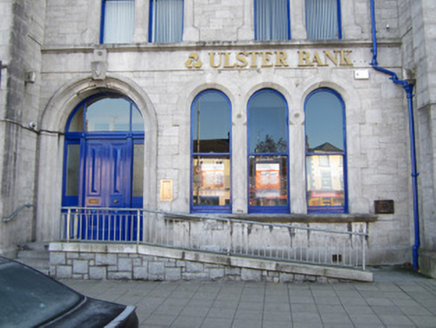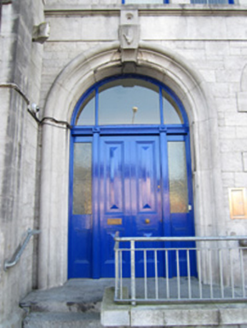Survey Data
Reg No
41310037
Rating
Regional
Categories of Special Interest
Architectural
Original Use
Bank/financial institution
In Use As
Bank/financial institution
Date
1870 - 1875
Coordinates
284136, 303648
Date Recorded
06/11/2011
Date Updated
--/--/--
Description
Terraced two-bay three-storey Ulster Bank building, built 1873. Pitched slate roof having tooled limestone chimneystacks and copings, tooled limestone dentil course and moulded course to eaves, and cast-iron rainwater goods. Exposed random squared limestone walls with deep flanking buttresses to ends of facade incorporating parapets to neighbouring buildings. Rusticated quoins to top floor, and tooled limestone sill course to first floor. Paired square-headed window openings to top floor, paired segmental-headed window openings to first floor and triple window opening to ground floor, all having chamfered raised cut limestone surrounds, block-and-start to lower floors and with tooled stone sills to top and ground floors. One-over-one pane timber sliding sash windows with ogee horns throughout. Round-headed door opening with moulded tooled stone surround, having prominent keystone with carved Red Hand of Ulster, and replacement timber panelled door with overlight and sidelights. Stone steps and disabled access ramp leading to front entrance, with snecked limestone walling and metal railings to latter.
Appraisal
This striking building makes a strong visual impact on the Main Street of Carrickmacross. Its status is carried through in the ornate corbelling, windows and door surrounds and the finely carved Red Hand of Ulster. The construction of the facade in squared limestone produces an appealing visual effect, and attests to high quality local craftsmanship. The flanking buttresses are an unusual feature and neatly frame the structure.







