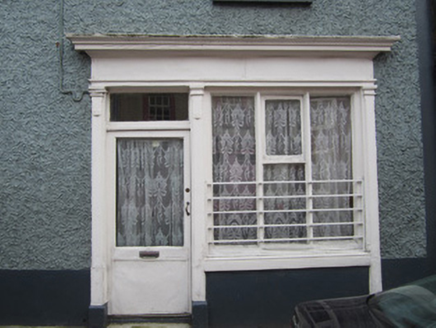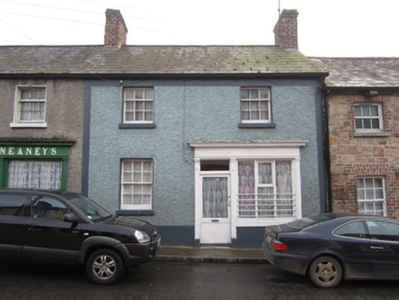Survey Data
Reg No
41310019
Rating
Regional
Categories of Special Interest
Architectural
Original Use
House
Historical Use
Shop/retail outlet
In Use As
House
Date
1840 - 1860
Coordinates
284016, 303774
Date Recorded
23/11/2011
Date Updated
--/--/--
Description
Terraced two-bay two-storey house, built c.1850, with timber shopfront to front elevation. Pitched slate roof with slate ridge tiles, red brick chimneystacks, and cast-iron rainwater goods. Roughcast rendered walls with painted smooth rendered plinth and platbands framing front elevation. Square-headed window openings with painted stone sills and timber sliding sash windows with ogee horns, three-over-six pane to first floor and one six-over-six pane to ground floor. Shopfront comprising fixed tripartite timber display window with metal window guard and rendered stall riser and recent glazed timber door, flanked by pilasters with plinths and capitals supporting entablature with plain fascia and moulded cornice.
Appraisal
This modest house and shop retains its essential original character. Its varied timber sash windows and modest but pleasant shopfront are integral to and enhance the facade. It forms a pair with its neighbour to the east in a terrace that gently steps down falling ground.



