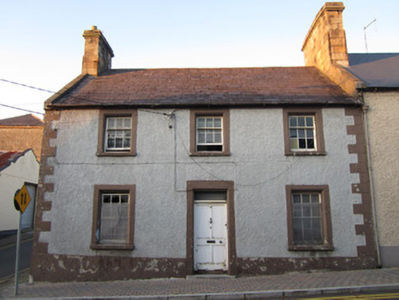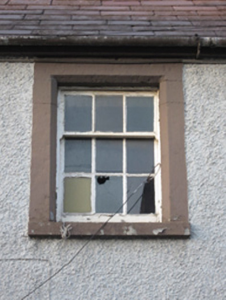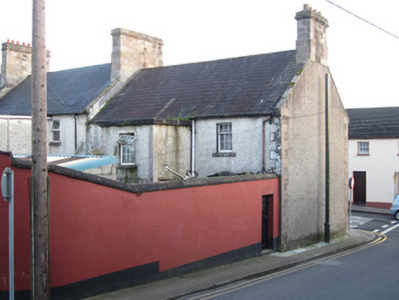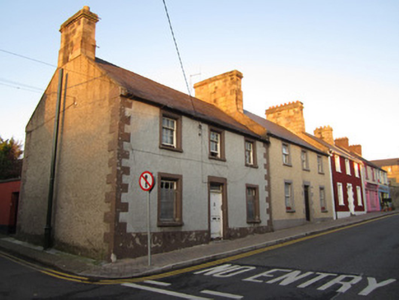Survey Data
Reg No
41310012
Rating
Regional
Categories of Special Interest
Architectural
Original Use
House
In Use As
House
Date
1840 - 1860
Coordinates
283996, 303771
Date Recorded
05/11/2011
Date Updated
--/--/--
Description
End-of-terrace three-bay two-storey house, having flat-roofed two-storey return to rear, built c.1850. Pitched slate roof having cut limestone chimneystacks, cut-stone copings, one chimneystack and coping shared with neighbouring house to east, and cast-iron rainwater goods. Roughcast rendered walls having painted smooth rendered quoins set on painted smooth rendered plinth. Square-headed window openings having painted tooled stone surrounds and painted stone sills,and timber sliding sash windows with ogee horns, six-over-six pane to ground floor and three-over-six pane to first floor. Square-headed door opening having painted tooled stone surround and timber panelled door with overlight. Part of three-house row on prominent side street.
Appraisal
This modest terrace house is set facing one of the main streets in Carrickmacross. The well-executed and finely-carved chimneystacks and copings is representative of fine craftsmanship. Although modest in scale and simple in design the structure continues to play an important part in Carrickmacross’s streetscape and its architectural heritage.







