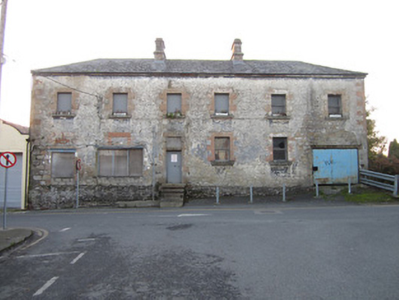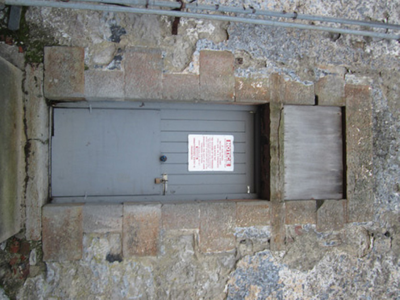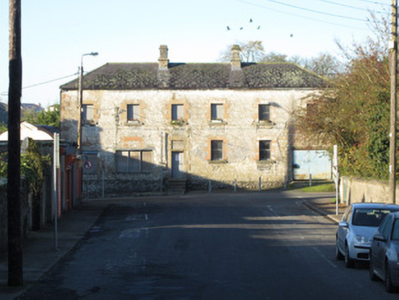Survey Data
Reg No
41310011
Rating
Regional
Categories of Special Interest
Architectural, Social
Previous Name
Carrickmacross Bridewell
Original Use
Prison/jail
Date
1830 - 1835
Coordinates
283963, 303800
Date Recorded
06/11/2011
Date Updated
--/--/--
Description
Detached six-bay two-storey former bridewell, built 1831. Now derelict. Hipped slate roof having paired of tooled limestone chimneystacks to mid-ridge, and metal rainwater goods. Roughcast rendered and rubble stone walls having tooled limestone quoins (one having inscribed benchmark). Square-headed window openings having stone sills and sandstone block-and-start surrounds and recent timber windows, many window openings blocked up. Square-headed door opening to south, having sandstone block-and-start surround with timber door and overlight (blocked up), with stone steps. Widened entrance to north end of facade, with recent metal door. Building faces east down Bridewell Lane.
Appraisal
Despite its dereliction this former bridewell still retains its original character. The roughcast rendered walls, tooled limestone quoins and contrasting sandstone dressings give the building a formal quality typical of public buildings. The building acts as a visual stop to views down Bridewell Lane from Main Street, and the sloping site is evident in the facade.





