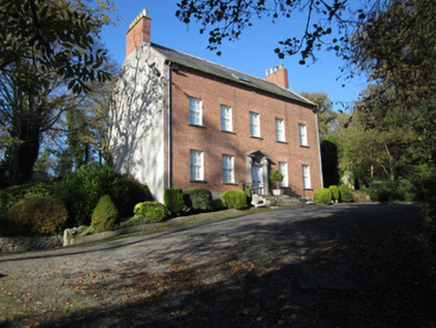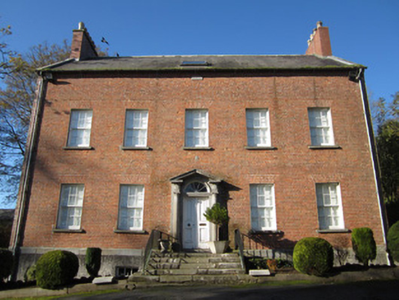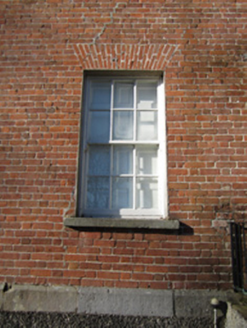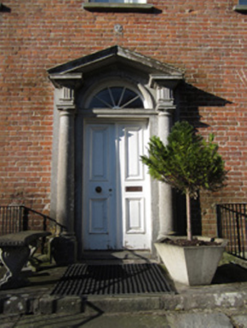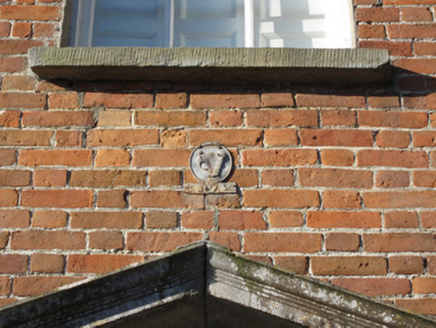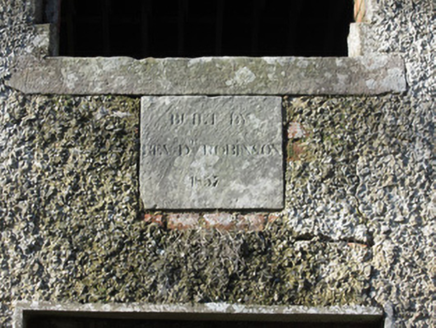Survey Data
Reg No
41310001
Rating
Regional
Categories of Special Interest
Architectural, Social
Previous Name
Derryolam Glebe
Original Use
Rectory/glebe/vicarage/curate's house
In Use As
Office
Date
1775 - 1785
Coordinates
283447, 304101
Date Recorded
05/11/2011
Date Updated
--/--/--
Description
Detached five-bay two-storey former rectory with over raised basement and having dormer attic, built c.1780, with single-bay two-storey stairs return to rear, having flat-roofed single-bay two-storey addition to south side of latter. Pitched slate roof having red brick chimneystacks and cast-iron rainwater goods. Skylights to roof. Red brick walls to front elevation having corbelled out brick eaves courses, tooled limestone course to ground floor plinth, with roughcast render to basement, rear elevation and gables. Lead fire mark with number above front door. Roughcast rendered arch over basement passage to front elevation. Square-headed window openings having stone sills, with timber sliding sash windows with ogee horns, six-over-six pane to front elevation and most of rear, three-over-three to attic windows. Round-headed window openings to rear return having stone sills and six-over-six pane timber sliding sash windows with ogee horns and spoked and cobweb fanlights. Some recent windows to rear elevation. Cut limestone Doric doorcase comprising engaged columns with plinths and capitals, triglyphs above, and supporting open-bed pediment. Round-headed doorway having raised and fielded timber panelled double-leaf door with 'spoked' fanlight. Flight of sandstone steps with recent metal railings leading to front entrance. Square-headed door opening to rear elevation having timber and glazed door. House is set within its own grounds, with detached five-bay two-storey stable block with lean-to end bays, hipped slate roof, roughcast rendered walls and square-headed doors and windows and camber-headed vehicular entrances, to west of house, with plaque inscribed 'Built by Rev. Dr Robinson 1857'. Outbuilding approached through gateway with round-plan coursed rubble stone piers and metal gate. Gateway to road has square-plan coursed rubble stone piers, approached over low two-arch bridge, and rubble stone boundary walls.
Appraisal
Derryolam House, set back from the road within its own picturesque grounds, is an impressive structure. Architectural design and detailing are apparent in the construction of the house. The attractive Doric doorcase and red brick façade, with sandstone dressings, are its most prominent features. The varied timber sash windows enhance the architectural heritage significance of the building, as does the rare example of a fire mark.
