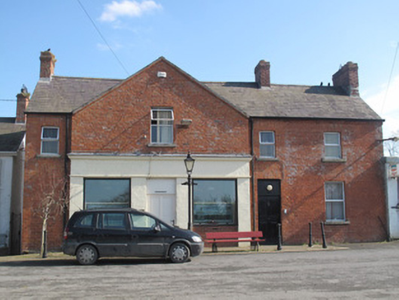Survey Data
Reg No
41309005
Rating
Regional
Categories of Special Interest
Architectural, Artistic
Original Use
House
Date
1880 - 1900
Coordinates
293408, 307135
Date Recorded
03/04/2013
Date Updated
--/--/--
Description
Detached four-bay two-storey house, built c.1890, having gabled breakfront with painted masonry shopfront to front (south-west) elevation and projecting bay with catslide roof to rear (north-east) elevation. Pitched slate roofs with red brick chimneystacks and clay chimneypots, mixed replacement and cast-iron rainwater goods, and moulded red brick eaves course. Recent roof-lights to rear elevation. Red brick walls. Coursed rubble stone to basement level to rear. Square-headed window openings having replacement uPVC windows, and masonry sills. Square-headed door opening to front with timber panelled door, with timber battened panel above. Shopfront comprising lined-and-ruled masonry pilasters supporting masonry fascia and moulded cornices. Square-headed window openings having timber-framed windows over recent red brick risers, flanking square-headed door opening with replacement uPVC door.
Appraisal
The simple form and fabric of this functional building make a positive contribution to the streetscape. Its red brick walls are subtly articulated by masonry sills and a simple yet aesthetically-pleasing shopfront.

