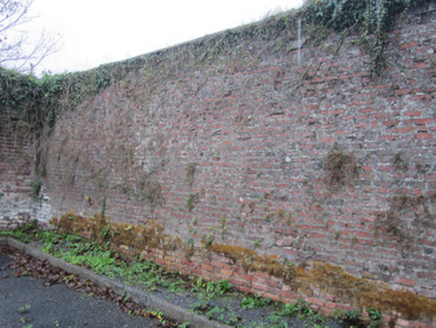Survey Data
Reg No
41308042
Rating
Regional
Categories of Special Interest
Architectural
Previous Name
Blayney Castle originally Castle Blayney
Original Use
Walled garden
In Use As
Walled garden
Date
1795 - 1805
Coordinates
282923, 319635
Date Recorded
01/10/2011
Date Updated
--/--/--
Description
Walled garden, part of demesne, erected c.1799 when associated Blayney Castle built. Flemish-bond brick wall approximately 3.6m tall to most of east and south sides, with some remains of flat sandstone coping flags but mostly uncapped wall tops or view obscured by vegetation. Derelict former stable block forms south-east corner of garden. Lower rubble stone section of wall to north end of east side with curved corner leading to north wall which is brick-faced to interior, and coursed rubble stone walling to exterior. Large gap to north wall to accommodate later twentieth-century galvanised gates to County Council depot now located in part of former orchard. Section to west end of north wall has additional corner to bring fully rubble stone wall out to abut gable end of south gate lodge to demesne. Some overgrown apple trees survive to north-east sloped orchard which is mostly covered in grass with wide gravel paths.
Appraisal
Most of the boundary wall to this garden has survived intact so that the original enclosed area is still quite clearly defined. Several associated structures and former covered sections have been removed since the Ordnance Survey recording of the area in the nineteenth and early twentieth centuries but enough remains to enable an understanding of the early nineteenth-century formal gardens here which would have been an important element within the overall architectural composition associated with the country house.



