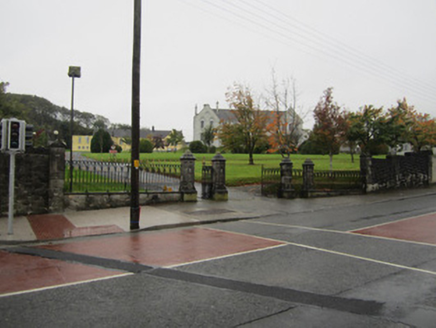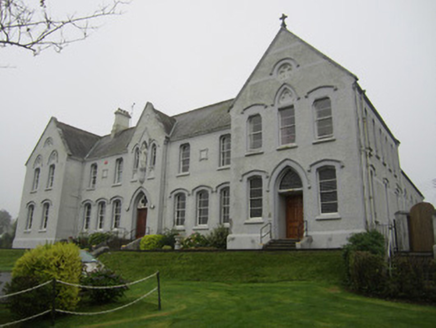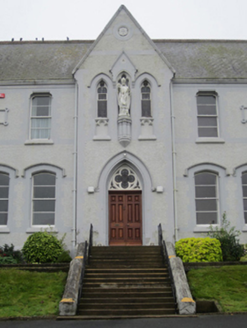Survey Data
Reg No
41308008
Rating
Regional
Categories of Special Interest
Architectural, Social
Original Use
Convent/nunnery
In Use As
Convent/nunnery
Date
1905 - 1915
Coordinates
282315, 319582
Date Recorded
02/10/2011
Date Updated
--/--/--
Description
Freestanding multiple-bay two-storey U-plan convent building, built 1910-11, to designs by architect John McDonnell, with seven-bay two-storey north façade having central gabled entrance breakfront. Advanced gable-fronted end wings extend to south, with six-bay east elevation terminated by east gable of returning four-bay range. Chapel in west wing having canted apse to south end and single-storey hip-roofed sacristy extension returning to east side of apse. West wing also contains stone dated 1949 to north gable-front and was therefore later addition to original L-plan convent. Central block projecting south from rear of main façade range. Pitched roof clad with slate having crested terracotta ridge and stone capped gable parapets held on painted carved stone kneelers, with smooth rendered chimneystack to ridge either side of north-east corner of building, with sloped chimney wings and projecting moulded render capping. Two additional chimneystacks rise from east and south wall-tops and are also rendered with slated and crested terracotta-ridged chimney-saddles connecting them to roof slope. Cast-iron ogee and square profile rainwater goods held on smooth rendered stepped cornice. Roughcast rendered walls have smooth rendered, projecting base and further painted stone detailing including block-and-start quoins, platbands to sill and window head or impost levels. Chamfered and stopped block-and-start window frames with engaged barrel-moulded lintels to shouldered round-headed first floor window openings having small framed render panels between first floor windows either side of central façade breakfront, and pointed segmental hood-mouldings to ground floor openings on both visible elevations. Tall pointed stained-glass lancet windows with hood-mouldings visible to east elevation of chapel. Gable pediments to all elevations contain blind quatrefoils in circular moulded render frames and trefoils in equilateral pointed frames, each with hood-moulding over and variously arranged. Window frames are two-over-two pane horizontally arranged timber sliding sash with heads shaped to correspond with shouldered or pointed segmental round heads and stone sills. Pointed arch door openings to north elevation having double-leaf panelled timber doors with lead-glazed pointed fanlight having additional quatrefoil tracery to central main entrance fanlight. Main entrance in central south façade breakfront is approached by two flights of steps and has niche over doorway holding statue of Saint Patrick on platform of engaged columns with gablet over niche and cusp-topped stained-glass lancet windows on either side with hood-mouldings. Gable pediment over statue contains round panel with plaque incorporating crucifix. Building set in spacious lawned surroundings with school buildings to rear.
Appraisal
This is an example of the scale and influence of religious orders in early twentieth-century Ireland. Clearly welcomed as providers of high quality education in Castleblayney as they had been involved with throughout the country since the 1830s, the Sisters of Mercy built a convent that is an imposing and very highly detailed architectural work and which retains the bulk of its historic fabric in excellent condition.







