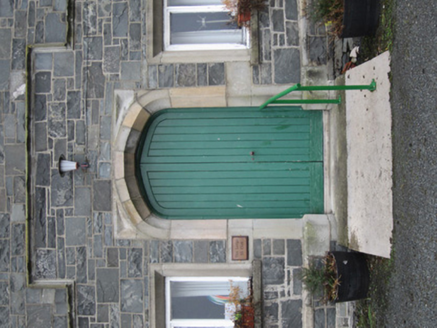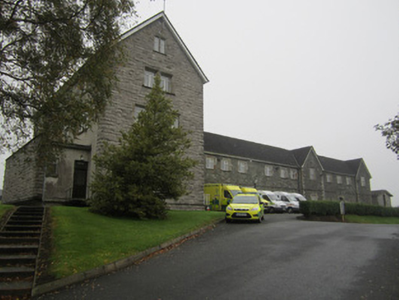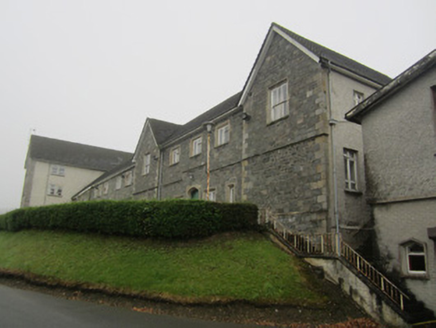Survey Data
Reg No
41308007
Rating
Regional
Categories of Special Interest
Architectural, Historical
Previous Name
Castleblayney Union Workhouse
Original Use
Workhouse
In Use As
Ambulance garage/station
Date
1840 - 1845
Coordinates
282188, 319699
Date Recorded
02/10/2011
Date Updated
--/--/--
Description
Detached twelve-bay two-storey stone-built workhouse entrance building, built 1842, to designs by architect George Wilkinson, with four-bay three storey block to south end with attic and perpendicular to main range, with further three-bay single-storey flat-roofed extension to centre of south elevation. Corrugated asbestos-cement roof tiles and ridge on pitched roof with plain replacement bargeboards and timber sheeted overhanging eaves which hold cast-iron rainwater goods. Gabled breakfronts to north end and just north of centre of main range façade with punch-finished sandstone block-and-start quoins, chamfered cap to projecting plinth and chamfered dressings to all façade window openings. Façade breakfronts correspond with single-bay two-storey projections to rear elevation which originally connected via covered walkways to main workhouse structures beyond to east. Small chamfered outshot with catslide roof to corner between main east façade and south end range with ashlar sandstone quoins to angle suggesting an original feature. Quarry-faced ashlar stone to east and west elevations of south end range and to single-storey flat-roofed chapel extension to south elevation of this element of building. Inter-floor level moulded stone string course rises with step over main entrance door between breakfronts of squared rubble stone façade wall. Pebbledashed walls with smooth render plinth to end elevations and to rear with exception of southernmost bay to main range which is built with random rubble having dressed sandstone surrounds to openings. Windows all square-headed with mostly replacement timber or uPVC frames, although there are three remaining three-over-three pane timber sliding sash windows with chamfered horns to east façade breakfronts, all window openings having chamfered stone sills forming part of dressed stone window surrounds to façade and to southernmost bay of west, rear, elevation. Sills to rear and side elevations are concrete. Main entrance doorway has stone frame with four-centred arch opening having double-leaf timber sheeted doors.
Appraisal
These buildings, despite the negative history of misfortune and misery associated with workhouses, are nevertheless of considerable quality in design, layout, materials and level of craftsmanship. It has undergone alteration for new uses, but still retains an underlying structural quality which is enhanced by the survival of historic details and structural fabric.





