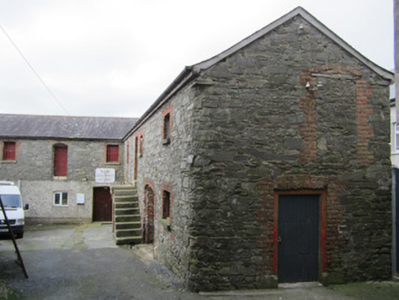Survey Data
Reg No
41307033
Rating
Regional
Categories of Special Interest
Architectural
Original Use
Outbuilding
In Use As
Day centre
Date
1810 - 1850
Coordinates
271764, 320353
Date Recorded
29/09/2011
Date Updated
--/--/--
Description
Detached multiple-bay two-storey L-plan outbuilding, built c.1830, in use as social services day centre, with stone access steps to south elevation of northern section. Pitched slate roof with clayware ridge-tiles, and replacement rainwater goods. Random uncoursed limestone rubble walling with roughcast render to ground floor section of east elevation of western section, chamfered corner to south-east corner of northern section, and with red brick surrounds to openings. Flat-arch window openings with battened timber shutters and cut limestone sills. Square-headed door openings with battened doors. Segmental-arch recessed former pitching doorways at first floor level, one blocked up. Segmental carriage entrance to ground floor of northern section with battened door and with cobbled surface to ground at threshold.
Appraisal
This well preserved outbuilding is a good example of back-lands architecture, once commonplace to the rear of commercial town-centre properties. Simple in its design and construction, this building nevertheless expresses interesting character through its typical window and door openings, as well as the use of red brick to openings in otherwise rubble stone walls.

