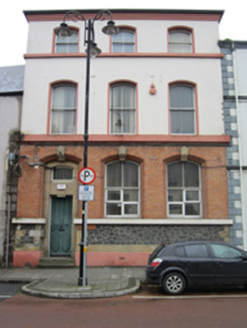Survey Data
Reg No
41307025
Rating
Regional
Categories of Special Interest
Architectural
Previous Name
Bank of Ireland
Original Use
Bank/financial institution
In Use As
House
Date
1875 - 1880
Coordinates
271793, 320435
Date Recorded
29/09/2011
Date Updated
--/--/--
Description
Terraced three-bay three-storey former bank, built 1879, with bank-front to ground floor. Now in use as offices. Roof hidden by parapet, with moulded render cornice. Smooth rendered walling to upper floors with render sill courses, and red brick Flemish bond walls to ground floor with rough-faced dressed stone with sandstone block-and-start quoins below sill level and smooth rendered plinth. Segmental-arch openings to front elevation, upper floor openings having chamfered surrounds, and bank-front having moulded red brick surrounds incorporating sandstone keystones with nail-head detail. One-over-one pane horned timber sliding sash windows to first floor, two-over-two pane to top floor and ground floor, bottom halves of latter having replacement uPVC inserts. Segmental-arch doorway with moulded red brick surround to window sill level, incorporating ashlar sandstone keystones with nail-head detail, ashlar sandstone surround to doorway proper, timber panelled door having decorative lower panels, and overlight.
Appraisal
This former bank is an imposing and somewhat grand building with good proportions and scale and reminiscent of the Venetian origins of the designs of many nineteenth-century bank buildings in Ireland. It is adorned with some artistic late Victorian façade enhancement, particularly to the ground floor. The considered use of red brick and rubble masonry produces an interesting effect. The building is prominently sited in the town and its height, varied materials and façade treatments give it a distinctive presence.

