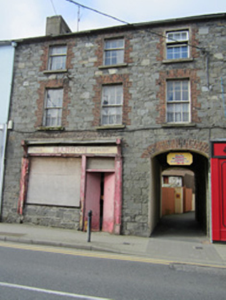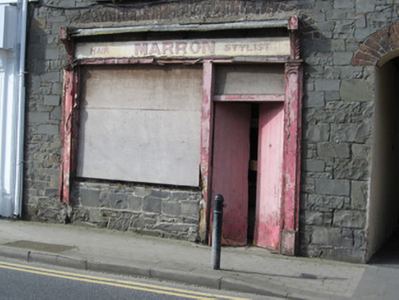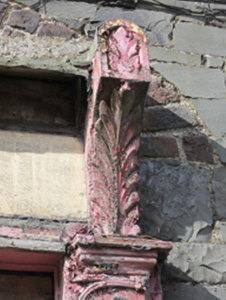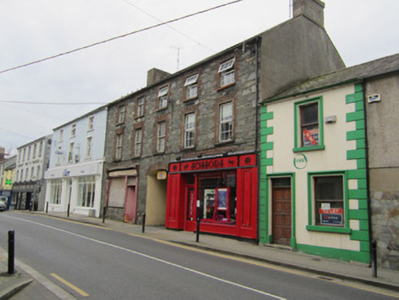Survey Data
Reg No
41307020
Rating
Regional
Categories of Special Interest
Architectural
Original Use
Shop/retail outlet
In Use As
Shop/retail outlet
Date
1830 - 1850
Coordinates
271758, 320583
Date Recorded
29/09/2011
Date Updated
--/--/--
Description
Terraced three-bay three-storey house-over-shop, built c.1840, now derelict, with timber shopfront and integral carriage archway to ground floor, and single-storey extension to rear. Pitched artificial slate roof with smooth rendered chimneystack and remains of cast-iron guttering. Coursed limestone rubble walls to front and smooth rendered to rear. Square-headed window openings with red brick block-and-start surrounds and flat-arches, stone sills, and with three-over-six pane and six-over-six pane horned timber sliding sash windows. Segmental arch to carriageway, with red brick voussoirs. Shopfront comprises square-headed display window now boarded-up, square-headed door opening double-leaf battened timber door, and timber pilasters surmounted by decoratively carved brackets flanking timber fascia. Outbuildings to rear have rubble walls and pitched slate and lean-to corrugated-iron roofs. Building forms south section of symmetrical five-bay three-storey terrace with centrally placed carriage arch.
Appraisal
An excellent example of a typical small-town house and shop, this building is enhanced by the survival of a simple timber shopfront and double-leaf door. The retention of timber sash windows adds to its architectural heritage value. The contrasting masonry materials add interest to the façade. It forms part of a pair with its neighbour on the other side of a through-way giving access to a laneway.







