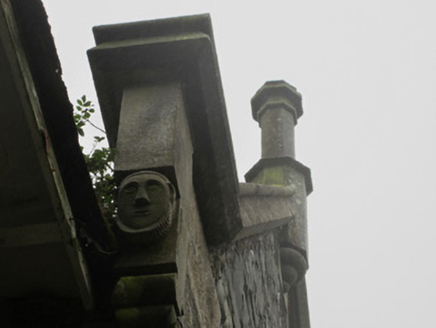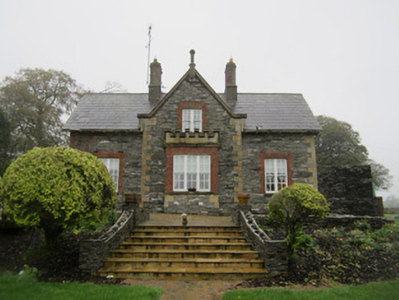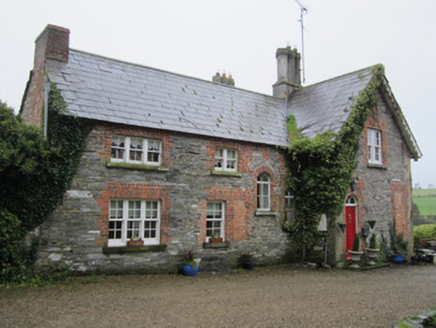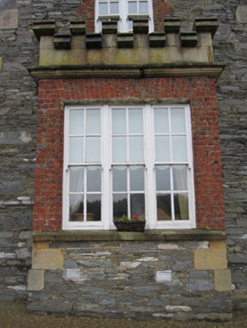Survey Data
Reg No
41305019
Rating
Regional
Categories of Special Interest
Architectural, Artistic, Social
Previous Name
The Parsonage
Original Use
Rectory/glebe/vicarage/curate's house
In Use As
House
Date
1830 - 1850
Coordinates
256764, 323132
Date Recorded
12/10/2011
Date Updated
--/--/--
Description
Detached former parsonage, built c.1840, having three-bay single-storey front block, with dormer attic and gable-fronted breakfront having box-bay window to front again, and multiple-bay two-storey block slightly recessed to rear, and with three-bay single-storey lean-to addition. Pitched slate roof with timber brackets to eaves. Breakfront has cut-stone copings with human masks to kneelers, and octagonal-plan carved stone finial. Pair of centrally placed offset chimneystacks with terracotta pots. Rubble stone walls built to courses, with ashlar channelled quoins, castellated stone parapet to bay window. Square-headed openings with four-over-four pane timber sliding sash windows, triple to breakfront, double to elsewhere to front elevation and to gables, and variously single, double and triple to return block, and two round-headed windows to rear of front block with fixed timber frames and Y-tracery to fanlights, all with red brick voussoirs and surrounds. Round-headed door opening to west gable of front block, with timber panelled door and Y-traceried fanlight, and stone step. House located at end of long driveway entered via double-leaf cast-iron gate mounted on chamfered stone piers with pyramidal stone caps. Four-bay two-storey former coach house to rear of house, with pitched slate roof, rubble stone walls with red brick quoins, square-headed replacement windows and red brick surrounds and stone sills, square-headed doorways to southernmost bays with red brick surrounds and timber doors, round-headed double-leaf door opening surmounted by stone bracket with carved face to north of centre bay, with red brick surrounds and double-leaf battened timber door.
Appraisal
The Parsonage was built around the same time as the Church of Ireland church and would have been lived in by its minister. The house and associated coach house add to the setting of the church. The form of the house is appealing, with its very formal breakfront and balanced chimneystacks. There is great variety in the architectural features, which have no doubt been added over time and in themselves have added a patina of age. The contrast between rubble stone, ashlar stone and red brick is interesting and the carved stone face details are unusual and add artistic interest to the buildings.







