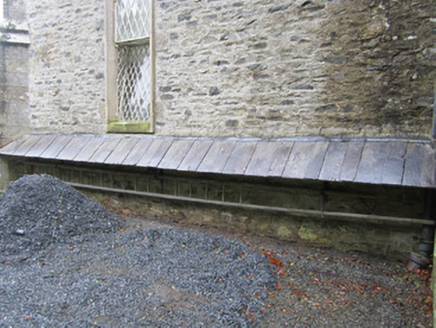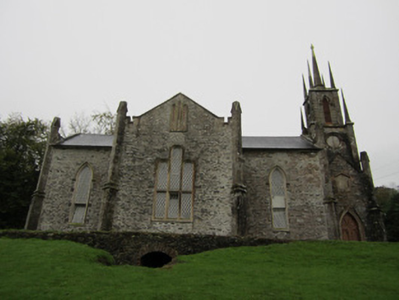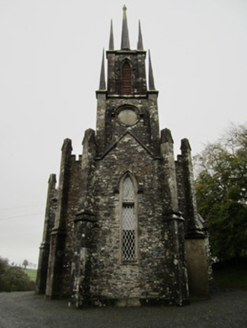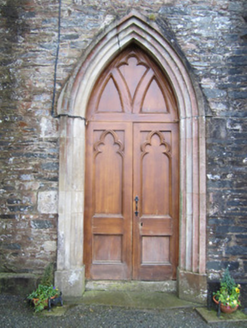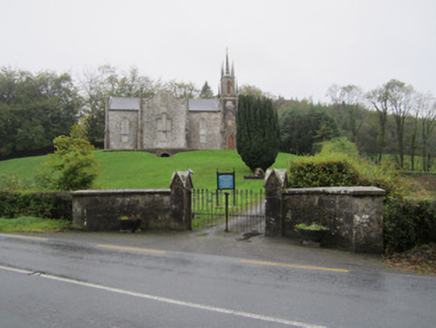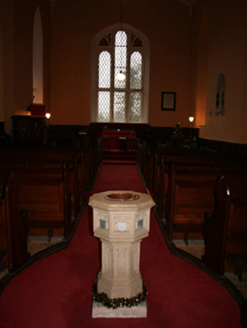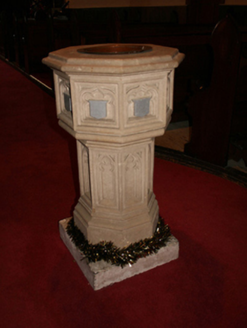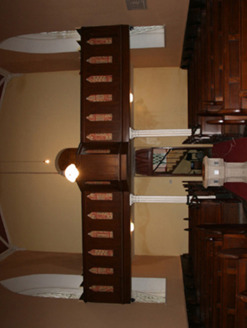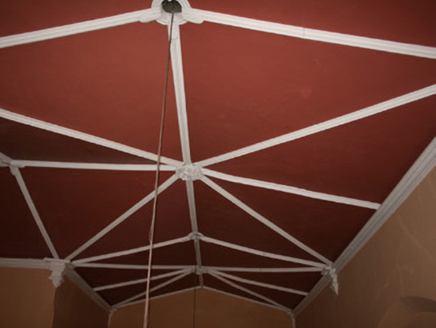Survey Data
Reg No
41305018
Rating
Regional
Categories of Special Interest
Architectural, Artistic, Social
Original Use
Church/chapel
In Use As
Church/chapel
Date
1840 - 1845
Coordinates
256305, 323081
Date Recorded
12/10/2011
Date Updated
--/--/--
Description
Freestanding Church of Ireland church, built 1841, having two-stage entrance tower with belfry and needle spire, single transept to north, and vestry to south. Pitched fibre-cement slate roof, re-roofed c.1990, with terracotta ridge tiles, cut-stone copings to gables, and cast-iron rainwater goods. Octagonal-plan cut-stone chimneystack to vestry. Random-coursed rubble limestone walls, except for belfry to tower, with cut-stone eaves course and angle buttresses. Bottom stage of tower gabled to each face, formerly pinnacled. Single-light lancet windows to nave and west face of tower, and triple-light with round-headed lights to east gable and to transept, having cast-iron lattice windows. Blind roundels to second stage of tower, with hood-mouldings. Pointed-arch louvred openings to each face of belfry. Elliptical-headed latticed window to vestry. Pointed-arch door opening to north face of tower, with double-leaf timber panelled door with decoratively carved details, set in carved stone surround, with cast-iron bootscrape. Square-headed timber battened door to vestry. Interior has gallery, vaulted plaster ceiling with ribs and bosses, plain pine pews, plain timber communion rails, and ornate timber pulpit, carved stone baptismal font, and some marble wall plaques. Balcony supported on clustered cast-iron columns. Sandstone flags to floor of vestibule. Cantilevered sandstone open-well staircase with wrought-iron uprights and ramped timber handrail. Ladder to south side, with lean-to slate coping. Mausoleum accessed via tunnelled entrance situated beneath transept. Driveway from public road through gateway with cut-stone piers having gable detail to all faces, and cast-iron double-leaf gates with quadrant cut-stone walls with copings. Site bounded by bank and hedging.
Appraisal
Newbliss Church of Ireland church is a handsome Gothic-style building with elegant architectural detailing, picturesquely positioned on an elevated site. It was funded by the local landlord, and displays their taste for superior detailing and design features compared to the more typical Board of First Fruit churches in the county. The provision of a transept facing the road makes the building look more impressive, and this and the rather squat tower are curious features. Its interior is relatively plain, but relieved by some interesting details, such as the cluster columns to the gallery, and decorative bosses and other mouldings to the ceiling. The entrance gates and the lawned approach provide a fine setting for this church.
