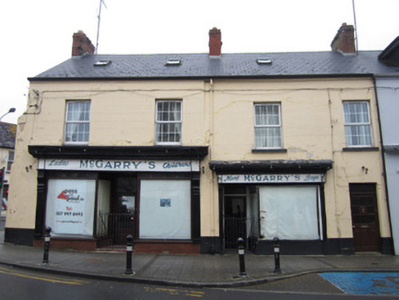Survey Data
Reg No
41304079
Rating
Regional
Categories of Special Interest
Architectural, Technical
Original Use
House
Date
1840 - 1880
Coordinates
250042, 326087
Date Recorded
26/03/2012
Date Updated
--/--/--
Description
Terraced two-bay two-storey house, built c.1860, having dormer attic, and with shopfront of c.1900 to ground floor, and with lower two-storey return to return. Pitched slate roof with red brick chimneystack and cast-iron rainwater goods, and having rooflights. Ruled and lined rendered walls. Square-headed window openings with replacement uPVC windows and painted sills. Shopfront comprises panelled timber pilasters with plinths and brackets, supporting plain fascia with painted lettering, moulded cornice, canopy having metal supports, plate glass display window over rendered stall riser, recessed entrance with glazed timber door and overlight and with wrought-metal outer gate.
Appraisal
Originally part of four terraced houses with ground floor shopfronts, this building and its neighbour to the north retain much of their original design and character. The changing arrangements of streetfront facades reflects the dynamic but often short term duration of businesses in many provincial towns like Clones. The timber shopfront is a rare survival in the town and is complete with its canopy.

