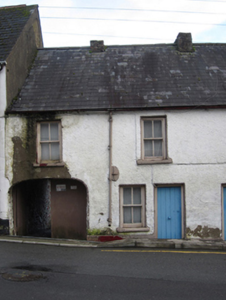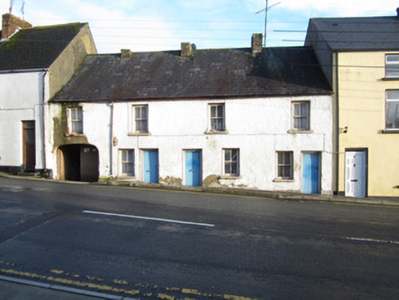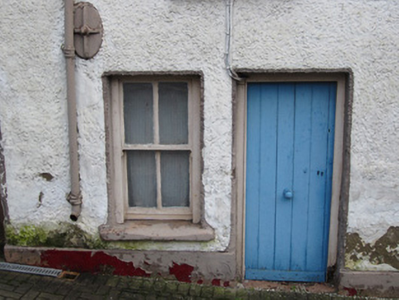Survey Data
Reg No
41304065
Rating
Regional
Categories of Special Interest
Architectural
Original Use
House
In Use As
House
Date
1800 - 1840
Coordinates
250244, 325657
Date Recorded
19/12/2011
Date Updated
--/--/--
Description
Terraced two-bay two-storey vernacular house, built c.1820, having single-storey flat-roofed extension continuing across part of rear east elevation from adjacent house to south. Disused brick-built roofless lean-to privy on rear elevation in front of party wall and presumably shared between this and neighbouring house to south. Pitched slate roof to house with black clay ridge tiles, partially roughcast rendered chimneystacks to south party wall and between bays, and half-round cast-iron rainwater goods. Limewashed roughcast rendered walls with smooth rendered projecting base and tie-beam with oval cast-iron pattress plate to front and cross-shaped iron pattress plate to centre of rear elevation where partial render covering reveals random rubble construction. Square-headed window openings throughout, with painted stone sills and two-over-two pane timber sliding sash frames. Square-headed timber battened front door, and replacement timber door to rear with square overlight and two stone steps. Lower walls of demolished stone outbuilding to rear which was aligned parallel to terrace of houses. Three-centred brick arched vehicular access to northern bay provides low-height access to rear yard of terrace, with plywood-sheeted doors to street.
Appraisal
This rare survival forms part of a terrace of three early nineteenth-century vernacular houses. The roof may have been thatched originally and window frames may have had smaller panes. This building, like its neighbours, retains a patina of age.





