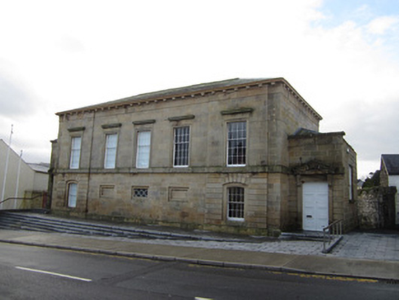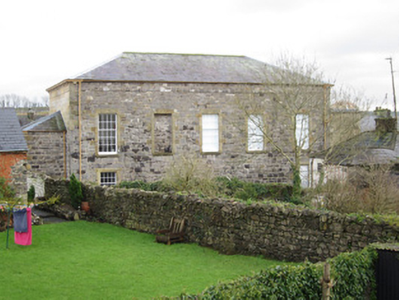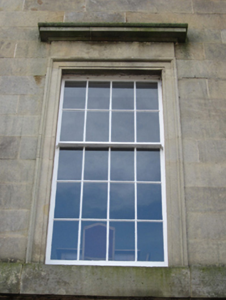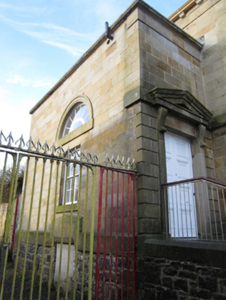Survey Data
Reg No
41304062
Rating
Regional
Categories of Special Interest
Architectural, Social
Original Use
Court house
In Use As
Court house
Date
1840 - 1845
Coordinates
250217, 325648
Date Recorded
19/12/2011
Date Updated
--/--/--
Description
Detached five-bay two-storey courthouse, built c.1842, having slightly advanced end bays, and with further recessed entrance bays to each end, single-storey to north end and two-storey to south end. Hipped slate roof with rolled lead hips on main block, having carved sandstone corbels to eaves holding ogee-profile cast-iron rainwater goods to front and end elevations, with half-round cast-iron gutters to rear. North entrance projection has hipped lean-to slate roof concealed behind stone parapet, and southern is fully concealed behind stone parapet. Finely dressed ashlar sandstone walls with plain frieze below eaves, platband under first floor sill level, channelled stonework to lower part of end bays of main block, and projecting base plinth. Rear elevation has roughly squared uncoursed rubble with ashlar sandstone quoins and block-and-start sandstone dressings to window openings. Square-headed window openings to front elevation, first floor openings having slightly projecting moulded architraves with cornices, and eight-over-twelve pane timber sliding sash frames with convex horns. Recessed segmental-arch openings to ground floor level of end bays of main block having eight-over-eight pane timber sliding sash windows. Ground floor of middle bays have rectangular recessed panels, middle of which has geometric glazing. Rear elevation has square-headed eight-over-twelve pane timber sliding sash windows with convex horns to first floor level, one blind opening north of centre, and ground floor windows to end bays only. South elevation has semi-circular window to upper level with moulded archivolt, and square-headed eight-over-eight pane timber sliding sash window to lower, and with blocked opening to basement level. Square-headed tripartite timber sliding sash window frame with twelve-over-eight central light and three-over-two pane sidelights to north elevation of northern entrance projection. Pedimented sandstone doorcases with scrolled console brackets to plain pilasters framing double-leaf timber panelled doors in front elevations of entrance projections. Flight of limestone steps to front of building, diminishing to rising north end of site. Triple-leaf wrought-iron gate to south side of courthouse leading to small rear yard and former bridewell building.
Appraisal
This severe, but nonetheless attractive, classical building was constructed to a design possibly by County Surveyor Edward Forrest but more likely to Dublin architect and civil engineer William Caldbeck. Although the design is quite a standard one, the attention to classical detail and finely executed workmanship adds to the architectural gravitas of this well designed, functional courthouse which is an important element of the built heritage of Clones. It has a notable and largely intact original interior of the courtroom.







