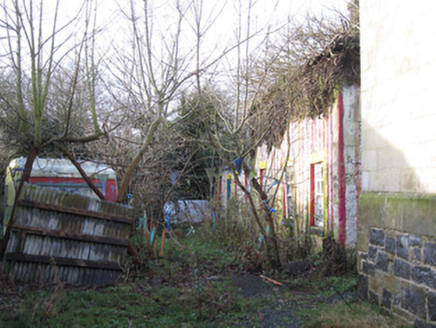Survey Data
Reg No
41304061
Rating
Regional
Categories of Special Interest
Architectural, Social
Original Use
Prison/jail
Date
1840 - 1845
Coordinates
250199, 325641
Date Recorded
19/12/2011
Date Updated
--/--/--
Description
Detached three-bay two-storey stone former bridewell, built c.1842, having single-storey lean-to extension to east end, two-storey hipped extension to west end of north elevation and single-storey extension to west having hipped M-profile roof. Hipped slate roofs with black clay ridge tiles, partially roughcast rendered brick chimneystack to main block and to west extension, and partial remains of half-round cast-iron rainwater goods. Limewashed random rubble walls with multicoloured paint decoration and punch-finished dressed stone quoins and window frames. Square-headed window openings throughout, with stone sills and six-over-six pane timber sliding sash frames to visible elevations. Access through triple wrought-iron gates at south side of court house which separates bridewell site from west side of MacCurtain Street.
Appraisal
Although not constructed to the same grand classical standard as the adjacent courthouse with which it is associated, this purpose-built bridewell building has simple well ordered proportions. It features robust but well executed masonry to the dressed quoins and window surrounds. As well as retaining much of its original fabric, this building is an important element of social history within the town and surrounding district of Clones.

