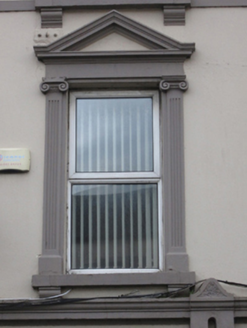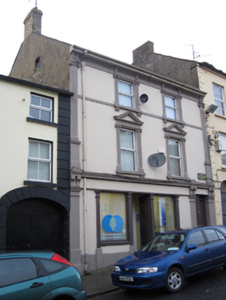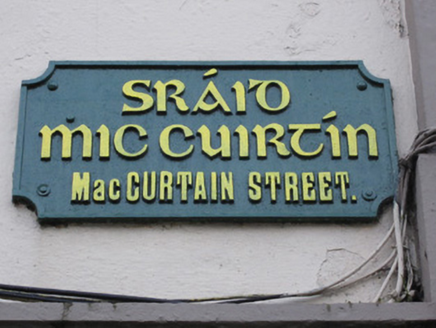Survey Data
Reg No
41304055
Rating
Regional
Categories of Special Interest
Architectural, Artistic
Original Use
House
In Use As
Office
Date
1850 - 1870
Coordinates
250225, 325773
Date Recorded
19/12/2011
Date Updated
--/--/--
Description
Terraced two-bay three-storey house with attic, built c.1860, with shopfront to ground floor. Currently providing office accommodation. Pitched slate roof having black clay ridge tiles, yellow brick chimneystack to south gable, and half-round cast-iron rainwater goods. Painted smooth rendered front elevation framed by pilasters, fluted Giant Order Ionic to upper floors with plinths having moulded cornices and stepped bases, and with double moulded corbels above, dentillated platband and moulded cornice supporting overhanging eaves. Smooth render platband to second floor sill level. High-relief cast-iron street-sign to first floor reads, in Gaelic and Latin script 'Sráid Mhic Cuirtín/ MacCurtain Street'. Square-headed replacement uPVC windows to upper floors with painted sills supported on moulded brackets, openings flanked by fluted Ionic pilasters with plinths, top floor openings having shouldered heads and first floor openings having moulded pediments and plain friezes. Replacement windows to rear elevation. Smooth cement render to south gable and rear elevation. Shopfront and doorway to upper floors framed by render pilasters, end pilasters continuous with those of upper floors, with plinths and moulded double brackets and gabled boxes. Moulded cornice to plain frieze over shopfront and house doorway. Shopfront has square-headed centrally placed double-leaf timber panelled door flanked by square-headed display windows with smooth rendered stall risers, openings framed by render pilasters having plinths and moulded capitals. Square-headed replacement timber panelled door to house with overlight. Rear yard bounded to west by tall rubble stone wall.
Appraisal
This is a traditionally arranged mid-nineteenth-century house over shop with notable classical-style render embellishments probably dating from the late nineteenth or early twentieth century. Continuing with the pattern of physical attachment to neighbouring buildings, general adherence to a building line with stepped ridge heights and dark pitched roofs, this terraced structure is enlivened by its simple traditional shopfront.





