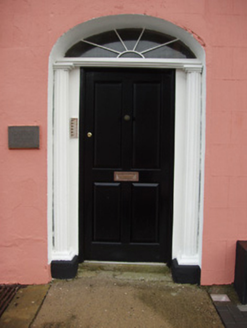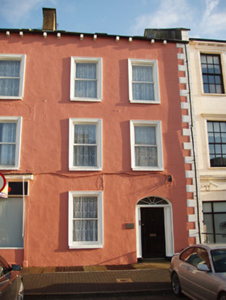Survey Data
Reg No
41304049
Rating
Regional
Categories of Special Interest
Architectural
Original Use
House
In Use As
House
Date
1850 - 1860
Coordinates
250257, 325817
Date Recorded
18/12/2011
Date Updated
--/--/--
Description
Mid-terrace two-bay three-storey house, built 1855. Pitched slate roof having slate ridge tiles, smooth rendered chimneystacks, cast-iron rainwater goods, and paired carved stone corbels to eaves, and having skylights to roof. Painted smooth rendered walls having painted rendered quoins. Square-headed window openings having moulded render surrounds, painted stone sills, replacement uPVC windows to upper floors and one-over-one pane timber sliding sash window to ground floor. Segmental-headed door opening having painted reveals, fluted columns with plinth blocks, entablature and spoked fanlight, and having replacement timber panelled door. Metal grilles over basement to pavement to front of building.
Appraisal
This house was built as part of a four-house group that runs along one side of The Diamond. It is substantially intact externally and is enhanced by its moulded window surrounds and the retention of one of the timber sash windows. The quoins at the south end provide a visual bookend for the row. The craftsmanship exhibited in its door surround is of particular note.



