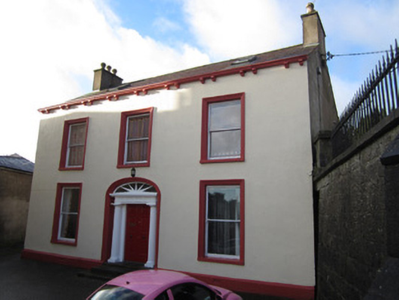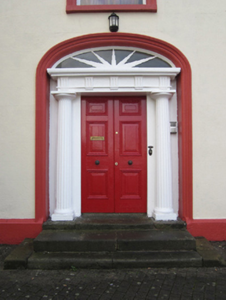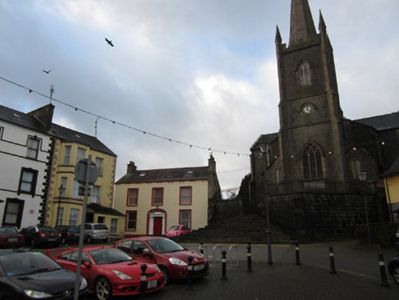Survey Data
Reg No
41304033
Rating
Regional
Categories of Special Interest
Architectural
Previous Name
The Rectory
Original Use
Rectory/glebe/vicarage/curate's house
In Use As
House
Date
1800 - 1840
Coordinates
250113, 325867
Date Recorded
19/12/2011
Date Updated
--/--/--
Description
Three-bay two-storey rectory with attic, built c.1820, adjoining Saint Tighearnach’s churchyard. Lower three-bay two-storey full-width addition to rear with single-storey lean-to at south end of latter. Pitched slate roofs with black clay ridge tiles and with paired stone corbels supporting cast-iron rainwater goods to front elevation, with replacement metal rainwater goods on smooth rendered brick eaves course to rear elevation. Valley gutter between rear extension and rear wall of front block. Modern rooflights to all roof elevations, and smooth cement rendered chimneystacks having concrete caps and decorative clay pots to gables of front block. Painted smooth rendered ruled and lined walls with projecting base plinth to front elevation, with roughcast render elsewhere. Square-headed window openings with stone sills, front openings having moulded render architraves and one-over-one pane timber sliding sash window, and all other windows being replacement uPVC. Three limestone steps to elliptical-headed entrance, having moulded render surround, doorcase comprising fluted columns with plinths and capitals, entablature with triglyphs, mould cornice, double-leaf timber panelled door and fanlight with reeded sunburst glazing. House fronts onto The Diamond between churchyard and north-west end of terrace forming south-west side of The Diamond. Narrow passageway between house and churchyard.
Appraisal
Nestled in the western corner of The Diamond, with its rear yard leading to the late twelfth-century motte and bailey, this modest rectory with its simple but elegant façade and notably fine classical doorcase compliments the rich variety of buildings in this central part of the town and continues the nineteenth-century interpretation of classical urban architecture. Its form and detailing are appropriate for the rectory of the highly significant Saint Tighearnach’s Church.





