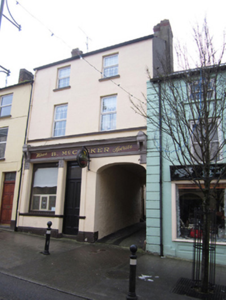Survey Data
Reg No
41304025
Rating
Regional
Categories of Special Interest
Architectural
Original Use
Public house
In Use As
Public house
Date
1870 - 1890
Coordinates
250090, 325999
Date Recorded
18/12/2011
Date Updated
--/--/--
Description
Terraced two-bay three-storey house and public house, built c.1880, having integral carriage archway to north end, and small catslide extension to rear connecting to northern half of single-storey outbuildings and shared with neighbouring property. Pitched slate roof having black clay ridge tiles, smooth cement rendered brick chimneystacks to ends of roof. Mixed cast-iron and replacement metal rainwater goods on smooth-rendered eaves course to front elevation and on exposed rafter ends to rear. Painted, smooth rendered ruled-and-lined brick walls with smooth rendered ground floor beneath fillet moulded first floor sill course, and with roughcast render to rear. Square-headed window openings have painted stone sills and replacement uPVC frames throughout. Shopfront has render pilasters with moulded plinths and fluted capitals flanking central doorway and display window its south. Panelled timber door with overlight, and moulded timber display window with carved timber spandrels and decoratively carved ventilator panel above, moulded render sill that continues to pilasters, with smooth-rendered stall riser having moulded plinth. Plain fascia with painted lettering, and moulded cornice with decorative carved timber end pieces. Archway has three-centred arch and stone wheelguard.
Appraisal
This plain terraced building forms part of an attractive streetscape and retains an increasingly rare traditional late nineteenth or early twentieth-century shopfront with much of its original detailing intact. The building has a noteworthy original pub interior with much of its fittings intact.



