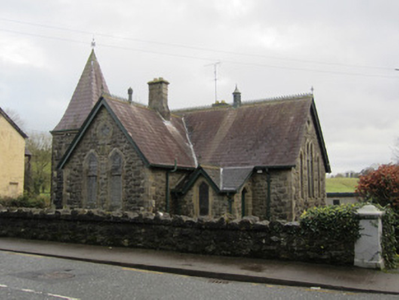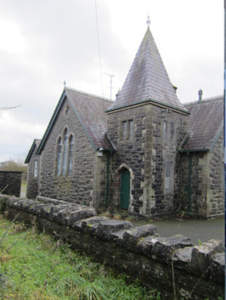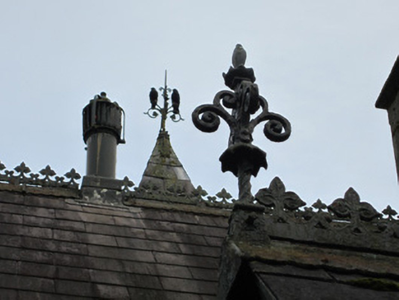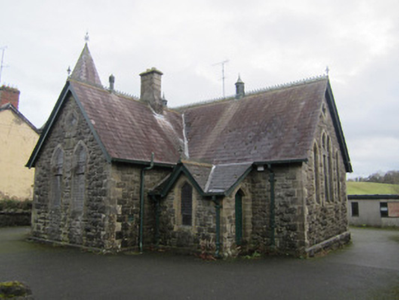Survey Data
Reg No
41304019
Rating
Regional
Categories of Special Interest
Architectural, Social
Previous Name
Fortview National School
Original Use
School
Date
1900 - 1905
Coordinates
249704, 325946
Date Recorded
19/12/2011
Date Updated
--/--/--
Description
Detached four-bay single-storey limestone-walled Gothic Revival former school, built 1902, on almost cruciform plan, with square plan two-stage tower to east end, gable-fronted projection to front elevation, and entrance porch to re-entrant corner of front elevation. Slate roof, pyramidal to tower and pitched elsewhere, with ridge tiles topped with cast-iron cresting, cast-metal vents to roof, cast-iron finials to gables, cut-stone chimneystack to projecting bay and to rear with moulded coping and terracotta pots, cut-stone eaves course to tower, timber bargeboards to gables, and square-profile cast-iron rainwater goods with decorative brackets. Rock-faced walls built to courses with ashlar block-and-start quoins. Limestone plaque to front elevation with lettering 'Clones National School Fort-View'. Pointed arch window openings, paired to projecting bay, four-light to gables of main block, and square-headed elsewhere, two-light to top stage of tower, with lead glazing, chamfered ashlar block-and-start surrounds. Quatrefoil openings above gable windows. Tudor-arch doorways to porch and to tower, with battened timber doors and chamfered ashlar block-and-start surrounds. Set within own grounds, bounded by rock-faced limestone wall with double-leaf cast-iron gate hung on rubble stone piers with caps.
Appraisal
This former school was designed in a style typical of estate architecture. It displays many of the classic features of turn of late nineteenth-century Gothic and Tudor-Revival architectural design and strongly resembles the form and detailing of contemporary church architecture of that period. The many fine details include good-quality masonry, varied windows and well cut surrounds, and varied decorative cast-iron features to the roof, and the building is enhanced by its setting, including its walling in the same masonry style.







