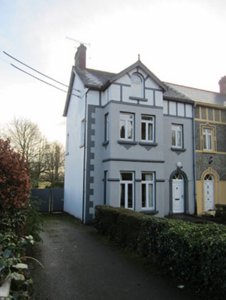Survey Data
Reg No
41304018
Rating
Regional
Categories of Special Interest
Architectural, Artistic
Original Use
House
In Use As
House
Date
1900 - 1940
Coordinates
249683, 325941
Date Recorded
19/12/2011
Date Updated
--/--/--
Description
Semi-detached two-bay two-storey house with dormer attic, built c.1920, with full-height gable-fronted box-bay projection to front elevation. Pitched slate roof with terracotta ridge tiles, red brick chimneystack with string course and terracotta pots, decorative timber bargeboards to projecting bay, topped with carved timber finial, and having cast-iron downpipe. Smooth rendered walls with smooth rendered block-and-start quoins, moulded string courses to projecting bay; roughcast rendered walls and with smooth rendered strips to attic level of front elevation. Square-headed window openings to lower floors and round-headed window to attic, with replacement uPVC frames, having smooth rendered reveals and painted sills, smooth rendered apron details to lower floor windows. Round-headed doorway with replacement uPVC door and fanlight, smooth rendered reveals and render pilasters with plinths, nail-head capitals and moulded archivolt with keystone. Garden to front, with rendered plinth walls and decorative wrought-iron railings and gate.
Appraisal
This eye-catching house, like its semi-detached neighbour, enhances the road into Clones from Newtownbutler, its unusually tall form and box-bay projection marking them out as buildings of interest. The various decorative render details, different to those of its neighbour, add aesthetic interest. The setting, with a garden to the front, and wrought-iron railings, is attractive.

