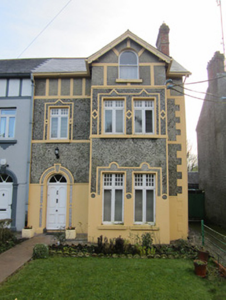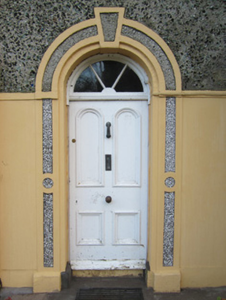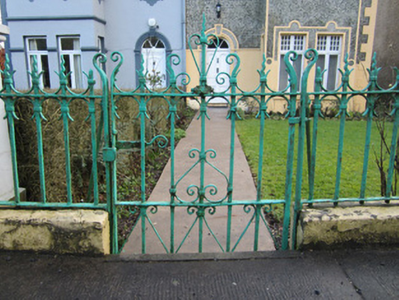Survey Data
Reg No
41304017
Rating
Regional
Categories of Special Interest
Architectural, Artistic
Original Use
House
In Use As
House
Date
1900 - 1940
Coordinates
249677, 325940
Date Recorded
19/12/2011
Date Updated
--/--/--
Description
Semi-detached two-bay two-storey house with dormer attic, built c.1920, with full-height gable-fronted box-bay projection to front elevation. Pitched replacement slate roof with terracotta ridge tiles, red brick chimneystack with stepped copings and string course and terracotta pots, and with decorative timber bargeboards to projecting bay. Roughcast rendered walls with coloured bottle glass insertions, smooth rendered walling to lower part of ground floor of front elevation, smooth rendered block-and-start quoins and smooth with rendered strips to attic level, render platband to first floor sill level, and render details highlighting window openings with chevron and roundel devices. Square-headed window openings with timber casement windows to ground and first floor having small-pane overlights, round-headed opening to dormer with one-over one pane timber sliding sash frame, all having smooth rendered reveals and painted sills. Round-headed doorway with timber panelled door, having round-headed upper panels, spoked timber fanlight, smooth rendered reveals and panelled render pilasters and archivolt with keystone. Garden to front, with rendered plinth walls and decorative wrought-iron railings and gate.
Appraisal
This eye-catching house enhances the road into Clones from Newtownbutler. Its unusually tall form and box-bay projection mark it out as a building of interest. The various decorative render details add aesthetic interest and the retention of its interesting and varied windows and doors enhances its architectural heritage value. The setting, with a garden to the front, and wrought-iron railings, is attractive.





