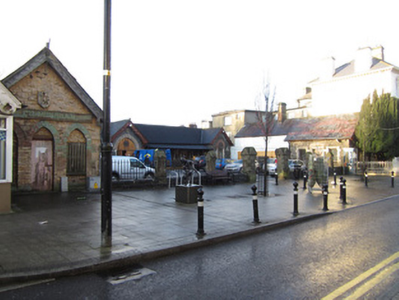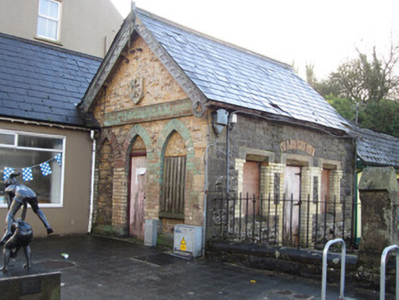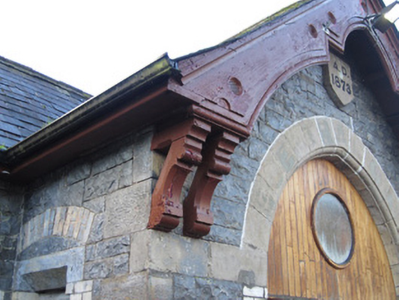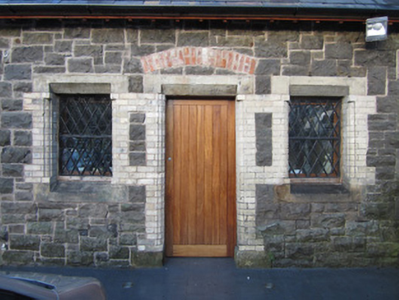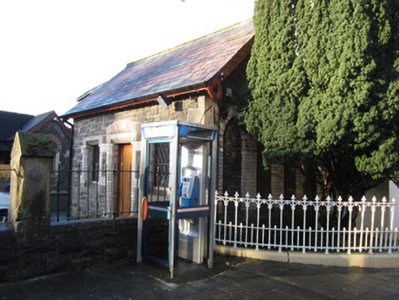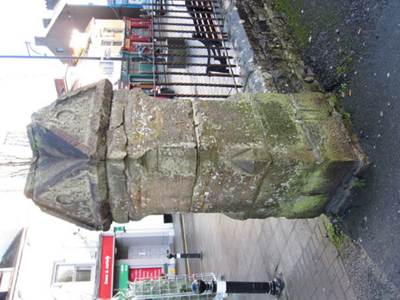Survey Data
Reg No
41304014
Rating
Regional
Categories of Special Interest
Architectural, Historical, Social
Original Use
Market building
Date
1870 - 1875
Coordinates
250022, 326059
Date Recorded
19/12/2011
Date Updated
--/--/--
Description
Rectangular-plan market yard, dated 1873, with main fifteen-bay single-storey range having gable-fronted one-bay projections to both ends and to centre, two doorways flanked by windows to recessed parts, stone wall with railings and gateway to street boundary, and two three-bay single-storey gable-fronted pavilions, one to each end of street frontage and having doorways facing each other across yard. Late twentieth-century single-storey lean-to infill structures to south-east side of courtyard. Pitched slate roofs, rolled terracotta ridge and replacement metal rainwater goods held on overhanging timber eaves. Main range has decoratively carved timber bargeboards to north and central gabled projections, central entrance bay having more elaborate detail including paired carved timber brackets supporting bargeboard ends, southern projection bargeboards removed. Gables of pavilions have decoratively carved bargeboards with remains of pointed timber finials and pendants, and pierced trefoil ornaments to ends. Squared uncoursed rubble stone walls with punch-finished sandstone block-and-start quoins. Shield plaque over main entrance with inscribed date, and weathered limestone shield plaque with initials ‘T.B.’ and timber fascia with painted lettering to southern pavilion. Pointed arch entrance to main range having moulded sandstone above imposts, moulded brick jambs and double-leaf battened timber door and over-door. Triple lancet openings to gable-fronts of pavilions, middle opening of southern having timber battened door, and other openings of same elevations being blind. Square-headed window and door openings elsewhere, with moulded brick dressings, brick relieving arches, chamfered cut-stone lintels and sills. Fixed replacement timber window frames. Timber battened doors to middle bay of front elevations of pavilions. Hard, uneven surface to yard currently in use as car park. Street boundary comprises chamfered ashlar limestone piers with stopped arrises, gabled caps, piers to central having cross-plan gabled cap, and rock-faced plinth walls with wrought-iron barley-twist railings.
Appraisal
Although somewhat underused, this Gothic Revival marketplace has impressive symmetrical design and was clearly a structure of much greater significance when it was constructed and in use as a butter market serving the needs of merchants and producers. The highly decorative elements and good standard of workmanship on the structures of this site make it a late Victorian complex of particular significance in this historically important market town, serving the needs of the surrounding rural hinterland.

