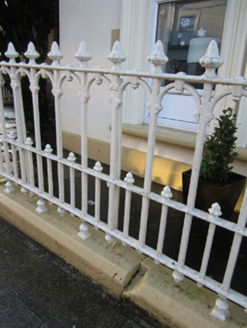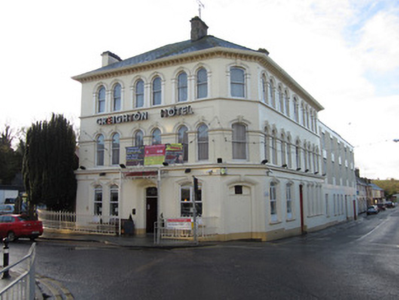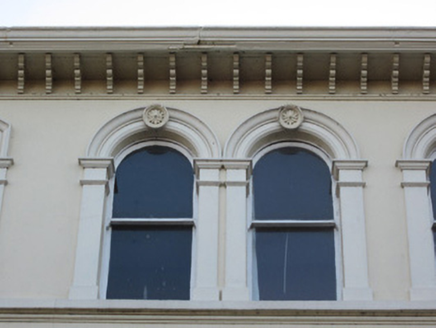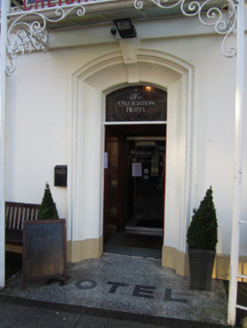Survey Data
Reg No
41304012
Rating
Regional
Categories of Special Interest
Architectural, Artistic, Social
Original Use
Hotel
In Use As
Hotel
Date
1860 - 1870
Coordinates
250014, 326081
Date Recorded
19/12/2011
Date Updated
--/--/--
Description
Corner-sited three-storey hotel, built c.1865, having three bays to east, Fermanagh Street, elevation, one-bay chamfered corner, and five bays to Newtownbutler Road. Slightly lower additions to rear, and later five-bay three-storey extension to Newtownbutler Road. L-plan slate roof with mixture of rolled lead hips and terracotta ridge tiles, having smooth rendered brick chimneystacks with moulded render caps and cast-iron ogee-profiled gutters forming part of cornice to street elevations, with overhanging eaves supported on moulded timber brackets. Plain half-round cast-iron rainwater goods to rear elevations. Painted smooth rendered ruled-and-lined brick walling with moulded string course below eaves brackets, moulded sill courses to upper floors, with plain render fascia above ground floor windows. Moulded render impost course to first floor windows. Smooth rendered plinth. Round-headed paired window openings to main facades of upper floors, having moulded archivolts, first floor openings having keystones and top floor having pilasters with stopped astragal moulding to corners of reveals and roundels with floral devices. One-over-one pane timber sliding sash frames having ogee moulded horns throughout. Segmental-headed openings to upper floor windows of chamfered bay, with similar detailing to rest of upper floors. Segmental-headed windows to ground floor with moulded render surrounds, keystones, replacement uPVC windows, and round-nosed painted sills. Segmental-headed doorways to each façade and to chamfered corner, latter mainly blocked up, with similar detailing to ground floor windows. Main, Fermanagh Street, entrance, has panelled timber door with leaded glass overlight, with wrought-iron canopy having decorative spandrels, with terrazzo threshold with 'HOTEL' in darker coloured concrete. Hand-painted hotel name on south-east end wall, and large plastic letters to first floor above entrance. Disused timber door to Newtownbutler Road, with timber panelled over-door and glazed overlight. Ornate cast-iron railings on low painted stone plinths to Fermanagh Street elevation.
Appraisal
This fine hotel was built to accommodate the increase in visitors to Clones brought about by the creation of a busy railway crossroads at Clones, with the completion of the Dundalk to Enniskillen railway in 1859 and of the Monaghan to Cavan line in 1863. The use of elaborate render decoration over brick as a mass walling material is typical of many such structures whose origin was so closely linked to the arrival of such a radically fast and high capacity means of transport for both passengers and bulky goods. Its imposing corner site and distinctive façade design create a significant architectural composition that also contributes to an understanding of the social and commercial history of Clones. The Italian palazzo-style treatment of the facades conveys high status, the detailing is excellent, and features such as the decorative entrance canopy and railings add interest as well as displaying technical and artistic skill.







