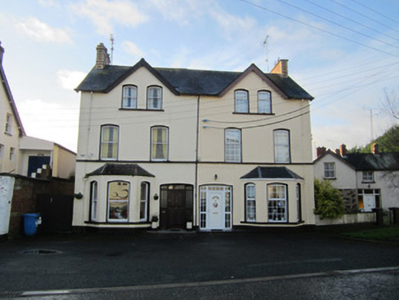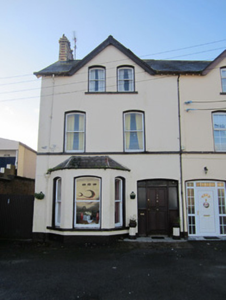Survey Data
Reg No
41304010
Rating
Regional
Categories of Special Interest
Architectural
Original Use
House
In Use As
House
Date
1860 - 1900
Coordinates
249937, 326098
Date Recorded
19/12/2011
Date Updated
--/--/--
Description
Semi-detached two-bay three-storey house, built c.1880, with single-storey canted bay window to south bay of front elevation. Pitched slate roof with red and yellow brick chimneystack to south gable, paired timber brackets to eaves, and cast-iron rainwater goods. Smooth rendered walls and plinth course, with sill course to first floor. Segmental-headed window openings with one-over-one pane timber sliding sash windows and painted sills. Segmental-headed door opening with replacement timber door and surround.
Appraisal
This relatively large dwelling is a good example of a small-town late nineteenth-century house. It retains most of its external architectural detailing, including one-over-one pane timber sliding sash windows and original slate roof and forms part of an interesting semi-detached pair.



