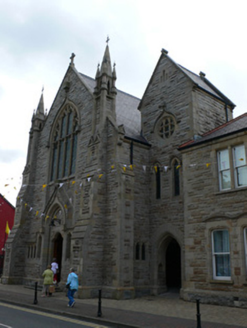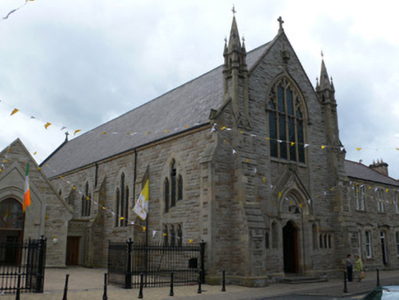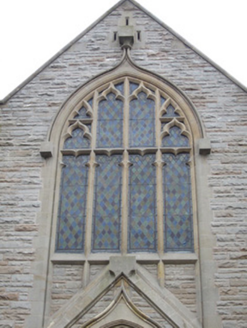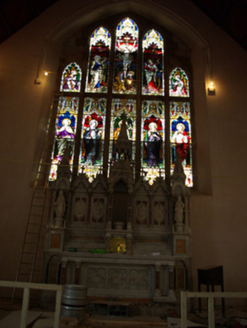Survey Data
Reg No
41303141
Rating
Regional
Categories of Special Interest
Architectural, Artistic, Social
Original Use
Church/chapel
In Use As
Church/chapel
Date
1890 - 1905
Coordinates
267001, 333560
Date Recorded
06/06/2012
Date Updated
--/--/--
Description
Freestanding gable-fronted Gothic Revival stone-built Roman Catholic church, built 1891-1900, by P. Nolan of Monaghan to designs by William Hague Jr. and John Doran. Faces west and comprises five-bay nave, with three-stage tower attached to south elevation, latter set back from gable-front, and with two-bay two-storey sacristy abutting rear bay of same elevation. Pitched slate roofs throughout, saddleback to tower, with roll-top blue/black clay ridge tiles, corbelled out stone verges and cross finials to nave apexes, moulded cast-iron gutters on moulded stone eaves corbel. Rock-faced coursed sandstone walling, splayed plinth, buttresses with dressed quoins and offsetting between bays, angled buttresses to west gable corners rising to pyramidal pinnacles on pierced bases with columnar pinnacles to corners, wrought-iron finials to each cap. Pointed-arch entrances to east and west sides of tower, having splayed and dressed surrounds. Three-light trefoil-headed diagonally glazed windows to nave sides with flush dressed surrounds and splayed sills, and having varying sill levels, and with dressed voussoirs. Pointed-arch four-light window to gable-front with transom and block-ended ogee-headed hood-moulding, loop vents to apex. Tripartite windows to lower part of gable-front and to front bay of each side elevation of nave, and pointed-arch five-light east window. Tower has two lancets with hood-mouldings to gables, and round window to front of top stage with cross pattern and having tracery to each facet and stop-ended ogee-profile hood-moulding. Sacristy has square-headed timber two-over-two pane sliding sash windows with chamfered lintels. Doors throughout are stained and varnished vertically sheeted double-leaf doors with wrought-iron strapwork. Main entrance, in gable-front, is trefoil-headed with moulded surround set in slightly projecting gabled pointed‐arch frame with blind tympanum and block-stopped ogee-profiled hood-moulding, flanked by two trefoil-headed niches. South elevation entrance to tower is shouldered with splayed surrounds. Sacristy has square-headed modern timber door with overlight. Interior, being renovated 2011, has timber and glazed vestibule under gallery over west end of nave. All timber is varnished. Gallery contains organ and has pierced trefoil-headed parapet. Timber hammerbeam roof structure with bracing and hanging posts atop carved stone corbels, with chevron-sheeted panelled ceiling. Painted plaster walls, pedimented timber confessionals built into trefoil-headed openings in nave wall. Trefoil-headed chancel arch opens two-stepped tiled dais with freestanding marble altar detached from high altar reredos executed by Edmund Sharp of Dublin. Situated on tight plot. Rendered two-storey church hall (built 1907 by William McMahon of Clones to designs by T.F. McNamara of Hague & McNamara, Dublin) detached to immediate north and parochial house attached to south.
Appraisal
Saint Joseph's Church is a fine late Victorian structure displaying excellent masonry of slightly differing hues and a wealth of decorative details. The formidable buttresses to the gable-front, topped with elaborate carved finials give the building an impressive place in the streetscape. The contrast between sculpted and smooth stonework, the tracery of the larger windows, and the use of varied arch types, all create visual interest. The interior is enhanced by good-quality stained-glass windows and a fine sculpted reredos. The building forms a group with the adjacent parochial house, and also with the Christian Brothers school and Saint Louis Convent nearby.







