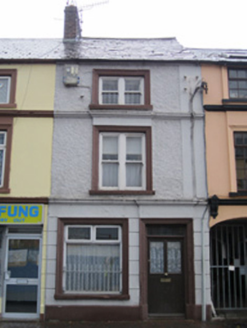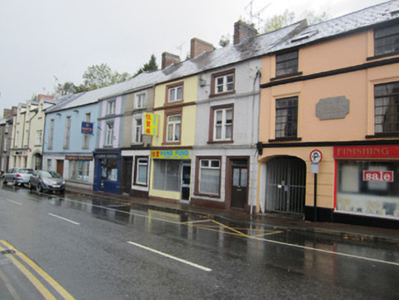Survey Data
Reg No
41303140
Rating
Regional
Categories of Special Interest
Architectural
Original Use
House
In Use As
House
Date
1800 - 1820
Coordinates
266974, 333589
Date Recorded
06/10/2011
Date Updated
--/--/--
Description
Row of four three-storey houses, two with active shops to ground floor, built c.1810. Pitched natural slate roof with red brick chimneystacks, and cast-iron rainwater goods. Rendered walls, roughcast to north-most and smooth rendered to others, with smooth rendered margins to northern and southern buildings. Smooth-rendered channelled walls to ground floor of three, moulded cornice to ground floor and first floors. Square-headed window openings, double to upper floors, with moulded render architraves, having one-over-one pane horned timber sliding sash windows to north-most building, and replacement casement to others, with painted stone sills. Two buildings, no longer in use as shops, have replacement uPVC windows to ground floor, north-most having wrought-iron window guard, and other two have active shopfronts, one being twentieth-century replacement aluminium display window and door and south-most being render with timber glazed door and display window. Square-headed door openings to two returned to use as houses with moulded rendered architraves, one with glazed timber panelled door and other with timber panelled door, both with overlights.
Appraisal
This row of tall, narrow, buildings forms a distinctive grouping on Park Street. The four are unified by the continuous moulded cornices and moulded render surrounds to the openings, and symmetry is provided by the mirror image effect of the ground floors of the buildings and by the three chimneystacks on the party walls. The retention of timber sash windows in one houses shows what the others would have been like prior to window replacement.



