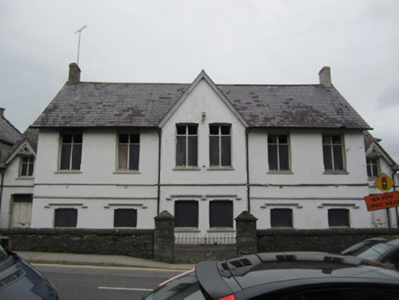Survey Data
Reg No
41303138
Rating
Regional
Categories of Special Interest
Architectural, Social
Original Use
Assembly rooms
Date
1890 - 1910
Coordinates
267143, 333614
Date Recorded
04/10/2011
Date Updated
--/--/--
Description
Detached six-bay two-storey assembly rooms, built c.1900, with gabled breakfront to middle two bays, and gable-ended entrance porches set back from side elevations. Now disused. Pitched slate roof, with terracotta ridge tiles to gable porches, projecting eaves, decoratively carved timber bargeboards, smooth rendered chimneystacks, and replacement rainwater goods. Smooth rendered walling with two string courses between floors, and plinth course. Square-headed window openings, having render hood-mouldings to ground floor, with chamfered head and reveals, stone sills, and timber casement windows. Porches have square-headed door opening with chamfered head and reveals, overlights and double-leaf timber panelled doors. Set within own grounds, bounded by random rubble walling with smooth rendered coping, roughly dressed piers with pyramidal caps and double-leaf cast-iron vehicular gate.
Appraisal
This detached former assembly rooms building displays many fine details. The breakfront relieves what might otherwise be a long elevation, and the facade of the building is accentuated by the string courses. The chamfering to the openings adds subtle visual interest, and the label-mouldings and gables express the designer's interest in the Tudor Revival style. The timber bargeboards to the porches display ornate skill.

