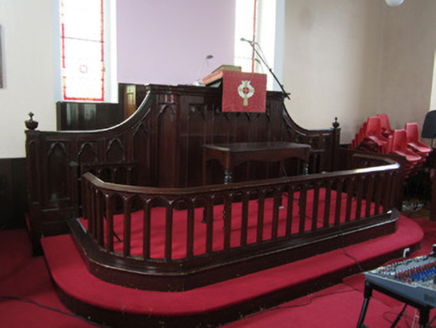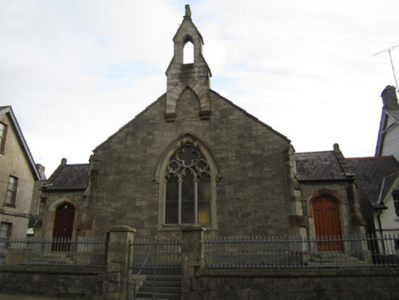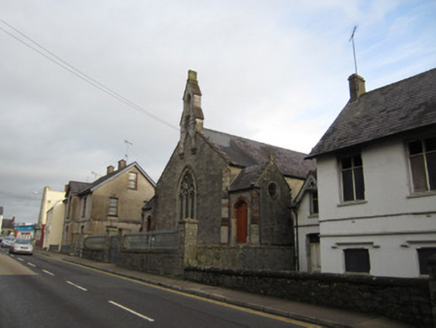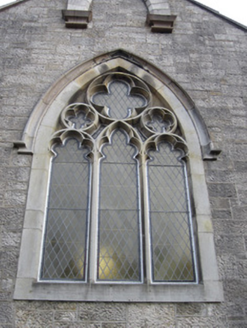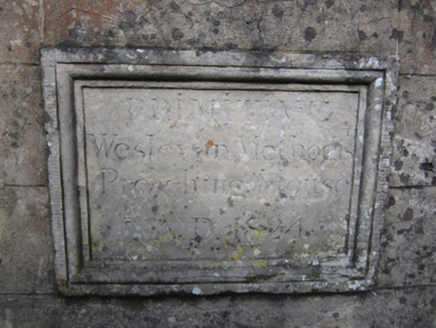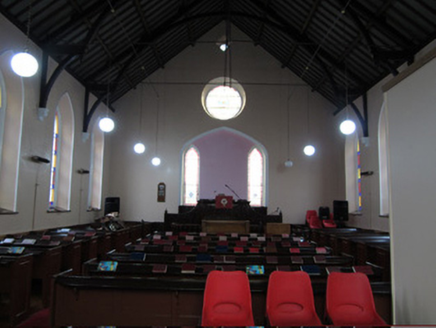Survey Data
Reg No
41303137
Rating
Regional
Categories of Special Interest
Architectural, Social
Original Use
Church/chapel
In Use As
Church/chapel
Date
1860 - 1865
Coordinates
267147, 333637
Date Recorded
06/06/2012
Date Updated
--/--/--
Description
Freestanding gable-fronted Gothic Methodist church, built 1861, with basement, facing west, and having five-bay nave, forward bay of each side elevation abutted by gabled porch. Pitched slate roof, angled blue/black terracotta ridge tiles, replacement metal half-round gutters to projecting eaves, stone verges with kneelers, octagonal-plan finial to east gable. Slightly projecting gabled dressed stone bellcote to gable-front with block finial, supported on corbel to each side with pointed arch feature above. Coursed sandstone rubble walling with squared-and-tooled quoins to east gable, elsewhere having squared-and-snecked sandstone walling, and with splayed plinth above basement. Diagonal buttresses with offsetting and gablet caps to gable-front and to porch corners. Pointed-arch timber Y-tracery casements to long walls with stained-glass margins, splayed flush surrounds and sills over breeze block-blocked square-headed basement windows. Gable-front lit by pointed-arch geometric-traceried diagonally glazed three-light window surmounted by quatrefoils with flush splayed surround and sill, and having stop-ended hood-moulding. East gable has two pointed-arch casement-framed lancets surmounted by stained-glass oculus with circular vent to apex. Porches lit by single stained-glass oculus to side gable. Four-centre-arch varnished timber panelled door with central fillet. Set back from Dawson Street pavement to west by bitmac forecourt and cast-iron railing and gates on cut-stone plinth and square piers. Date plaque from earlier church retained and incorporated in plinth wall inscribed 'PRIMITIVE WESLEYAN METHODIST PREACHING HOUSE A.D. 1824'. Situated in tight plot with overgrown boundary to rear (east) overlooking car park behind Monaghan Courthouse, private house to north, and former manse built c.1850 to south. Interior has side aisles, with no obvious change between nave and chancel areas. Timber arched trusses supported on hanging posts borne on carved stone capitals. Dark stained timber pews, pine wainscoting and carpeted floors. Dark stained carved timber pulpit and rail to centre of east end.
Appraisal
This symmetrical Gothic Methodist church is a very typical example of mid-nineteenth-century ecclesiastical architecture. Situated in the town centre, it is one of the more humble of the town's churches. It forms an attractive group with the manse to the south and the former manse to the north. The church exhibits fine Victorian design and masonry craftsmanship, with pleasing contrasts between cut stone, dressed stone and rubble masonry. The plaque memorialises the early nineteenth-century church that stood to the north prior to the construction of the present edifice. The simple interior is enhanced by the arched timber roof and by the fine carving of the preaching end of the building.
