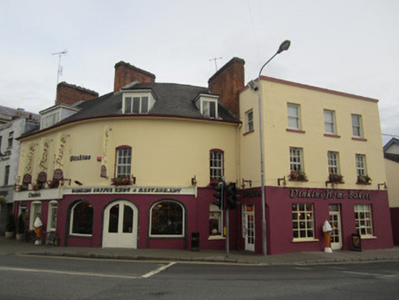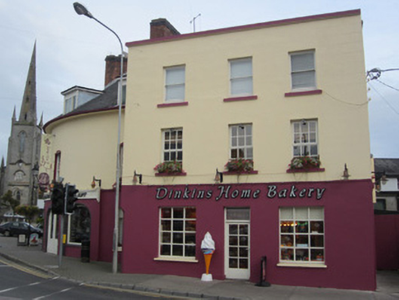Survey Data
Reg No
41303133
Rating
Regional
Categories of Special Interest
Architectural
Original Use
House
In Use As
Restaurant
Date
1850 - 1890
Coordinates
267145, 333683
Date Recorded
05/10/2011
Date Updated
--/--/--
Description
Corner-sited restaurant, built c.1870, comprising six-bay two-storey block with dormer attic and projecting three-bay three-storey block to south, with shopfronts to ground floor. North block curves around corner. Hipped artificial slate roof to northern block, with projecting eaves, red brick chimneystacks, and cast-iron rainwater goods. Roof to south hidden by parapet. Flat felt roofs to dormers. Smooth rendered lined-and-ruled walling, with chamfer to north corner of ground floor of south block. Tie-plate to first floor of north block. Curved corner of north block has segmental-headed doorway and flanking plate-glass display window openings with brick surrounds and sills, square-headed openings with stone sills elsewhere to both blocks. Timber sliding sash one-over-one pane windows to top floor of south block, and timber casements elsewhere. Timber shopfront fasciaboards to north block with cornice
Appraisal
This building is a distinctive feature at the western approach to Church Square, its curved facade making it part of an interesting group of similar buildings in Monaghan Town. The variety of openings and the retention of some timber sash windows enhance the building, and the chamfered corner reflects a time before the provision of footpaths and when the corner might have been prone to damage from carts and carriages turning at this point.



